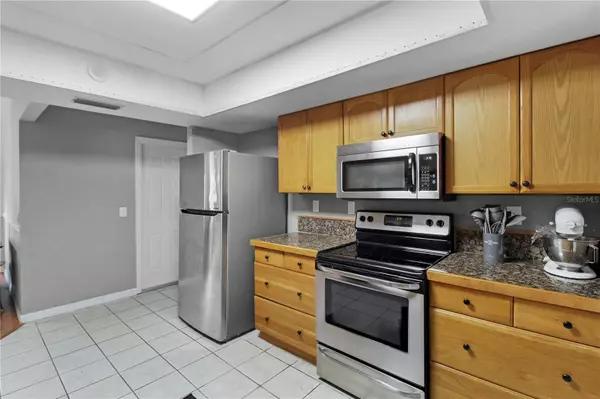4 Beds
2 Baths
1,890 SqFt
4 Beds
2 Baths
1,890 SqFt
Key Details
Property Type Single Family Home
Sub Type Single Family Residence
Listing Status Active
Purchase Type For Sale
Square Footage 1,890 sqft
Price per Sqft $177
Subdivision Inverness Highlands South
MLS Listing ID O6224292
Bedrooms 4
Full Baths 2
HOA Y/N No
Originating Board Stellar MLS
Year Built 1990
Annual Tax Amount $1,124
Lot Size 0.330 Acres
Acres 0.33
Property Description
Location
State FL
County Citrus
Community Inverness Highlands South
Zoning MDR
Interior
Interior Features Thermostat
Heating Central
Cooling Central Air
Flooring Ceramic Tile
Fireplace false
Appliance Range, Refrigerator
Laundry Washer Hookup
Exterior
Exterior Feature Lighting
Garage Spaces 2.0
Pool In Ground
Utilities Available Cable Available, Electricity Connected, Phone Available
Roof Type Shingle
Attached Garage true
Garage true
Private Pool Yes
Building
Entry Level One
Foundation Slab
Lot Size Range 1/4 to less than 1/2
Sewer Septic Tank
Water Well
Structure Type Block
New Construction false
Others
Senior Community No
Ownership Fee Simple
Acceptable Financing Cash, Conventional, FHA, USDA Loan, VA Loan
Listing Terms Cash, Conventional, FHA, USDA Loan, VA Loan
Special Listing Condition None

"My job is to find and attract mastery-based agents to the office, protect the culture, and make sure everyone is happy! "






