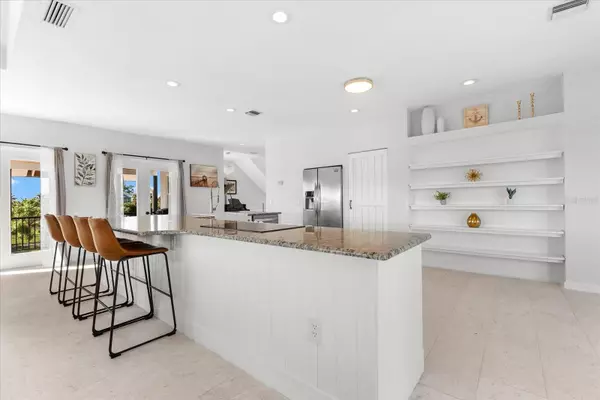3 Beds
4 Baths
2,969 SqFt
3 Beds
4 Baths
2,969 SqFt
OPEN HOUSE
Sun Jan 26, 11:00am - 2:00pm
Key Details
Property Type Single Family Home
Sub Type Single Family Residence
Listing Status Active
Purchase Type For Sale
Square Footage 2,969 sqft
Price per Sqft $326
Subdivision Cape Haze
MLS Listing ID N6135994
Bedrooms 3
Full Baths 3
Half Baths 1
HOA Fees $275/ann
HOA Y/N Yes
Originating Board Stellar MLS
Year Built 1991
Annual Tax Amount $9,267
Lot Size 0.560 Acres
Acres 0.56
Property Description
Location
State FL
County Charlotte
Community Cape Haze
Zoning RSF2
Rooms
Other Rooms Inside Utility, Storage Rooms
Interior
Interior Features Ceiling Fans(s), Eat-in Kitchen, High Ceilings, Living Room/Dining Room Combo, Open Floorplan, Skylight(s), Stone Counters, Thermostat, Vaulted Ceiling(s), Walk-In Closet(s)
Heating Heat Pump
Cooling Central Air
Flooring Carpet, Granite
Fireplace false
Appliance Cooktop, Dishwasher, Disposal, Dryer, Electric Water Heater, Exhaust Fan, Refrigerator, Washer
Laundry Laundry Closet
Exterior
Exterior Feature Balcony, Dog Run, French Doors, Lighting, Private Mailbox
Garage Spaces 1.0
Fence Fenced
Pool Child Safety Fence, Gunite, Heated, In Ground, Lighting, Pool Alarm, Salt Water
Community Features Golf Carts OK
Utilities Available Cable Connected, Electricity Connected, Phone Available, Public
Amenities Available Clubhouse
View Y/N Yes
View Water
Roof Type Tile
Porch Covered, Deck, Front Porch, Rear Porch
Attached Garage true
Garage true
Private Pool Yes
Building
Lot Description Corner Lot, Flood Insurance Required, FloodZone, In County, Oversized Lot
Story 2
Entry Level Two
Foundation Stilt/On Piling
Lot Size Range 1/2 to less than 1
Sewer Septic Tank
Water Public
Architectural Style Mediterranean
Structure Type Cement Siding
New Construction false
Schools
Elementary Schools Vineland Elementary
Middle Schools L.A. Ainger Middle
High Schools Lemon Bay High
Others
Pets Allowed Yes
Senior Community No
Ownership Fee Simple
Monthly Total Fees $37
Membership Fee Required Optional
Special Listing Condition None

"My job is to find and attract mastery-based agents to the office, protect the culture, and make sure everyone is happy! "






