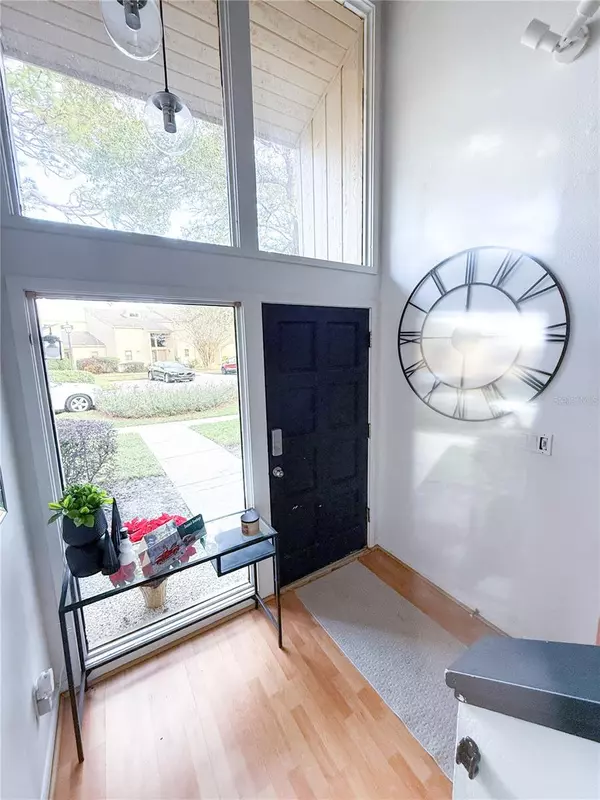2 Beds
2 Baths
1,560 SqFt
2 Beds
2 Baths
1,560 SqFt
Key Details
Property Type Condo
Sub Type Condominium
Listing Status Active
Purchase Type For Sale
Square Footage 1,560 sqft
Price per Sqft $118
Subdivision Aspenwood At Grenelefe Ph 01 Condo
MLS Listing ID S5117464
Bedrooms 2
Full Baths 2
Condo Fees $1,569
HOA Y/N No
Originating Board Stellar MLS
Year Built 1989
Annual Tax Amount $2,158
Lot Size 871 Sqft
Acres 0.02
Property Description
Step inside to discover an open floor plan with soaring wood cathedral ceilings, skylights, and large picture windows that fill the space with natural light. The first-floor bedroom boasts sliding glass doors to the lanai, double closets, and an en suite bathroom with a soaking tub. Upstairs, you'll find a spacious bedroom, a fully renovated bathroom with a modern walk-in shower, a versatile loft space, and an additional private room ideal for a home office or guest accommodations.
The screened, covered lanai is perfect for relaxing or entertaining, offering easy access to the heated community pool and a view of the game courts. Storage won't be an issue with an enclosed under-stair space, utility rooms, an upstairs bonus storage room, and even a golf cart garage.
Living in Aspenwood means enjoying a quiet golf community with a blend of full-time and seasonal residents. The community features a restaurant lounge, recreational courts, and lush greenery, creating a resort-like atmosphere year-round.
This home offers the perfect combination of tranquility and proximity to everything Central Florida has to Enjoy. Schedule your private showing today and start making memories in this one-of-a-kind property!
Location
State FL
County Polk
Community Aspenwood At Grenelefe Ph 01 Condo
Rooms
Other Rooms Attic, Bonus Room, Storage Rooms
Interior
Interior Features Cathedral Ceiling(s), Ceiling Fans(s), Kitchen/Family Room Combo, Open Floorplan, Skylight(s), Thermostat, Window Treatments
Heating Central, Electric
Cooling Central Air
Flooring Carpet, Ceramic Tile, Laminate
Furnishings Unfurnished
Fireplace false
Appliance Dishwasher, Disposal, Dryer, Electric Water Heater, Exhaust Fan, Microwave, Range, Refrigerator, Washer
Laundry Corridor Access, Laundry Closet
Exterior
Exterior Feature Irrigation System, Sliding Doors, Storage
Community Features Buyer Approval Required, Golf Carts OK, Golf, Pool, Restaurant, Tennis Courts
Utilities Available BB/HS Internet Available, Cable Available, Electricity Connected, Public, Sewer Connected, Water Connected
Amenities Available Pool
Roof Type Shingle
Porch Enclosed, Screened
Garage false
Private Pool No
Building
Story 2
Entry Level Two
Foundation Slab
Sewer Public Sewer
Water Public
Structure Type Wood Frame
New Construction false
Others
Pets Allowed Yes
HOA Fee Include Pool,Maintenance Structure,Maintenance Grounds,Sewer,Trash,Water
Senior Community No
Ownership Condominium
Monthly Total Fees $523
Acceptable Financing Cash, Conventional, Other
Membership Fee Required None
Listing Terms Cash, Conventional, Other
Special Listing Condition None

"My job is to find and attract mastery-based agents to the office, protect the culture, and make sure everyone is happy! "






