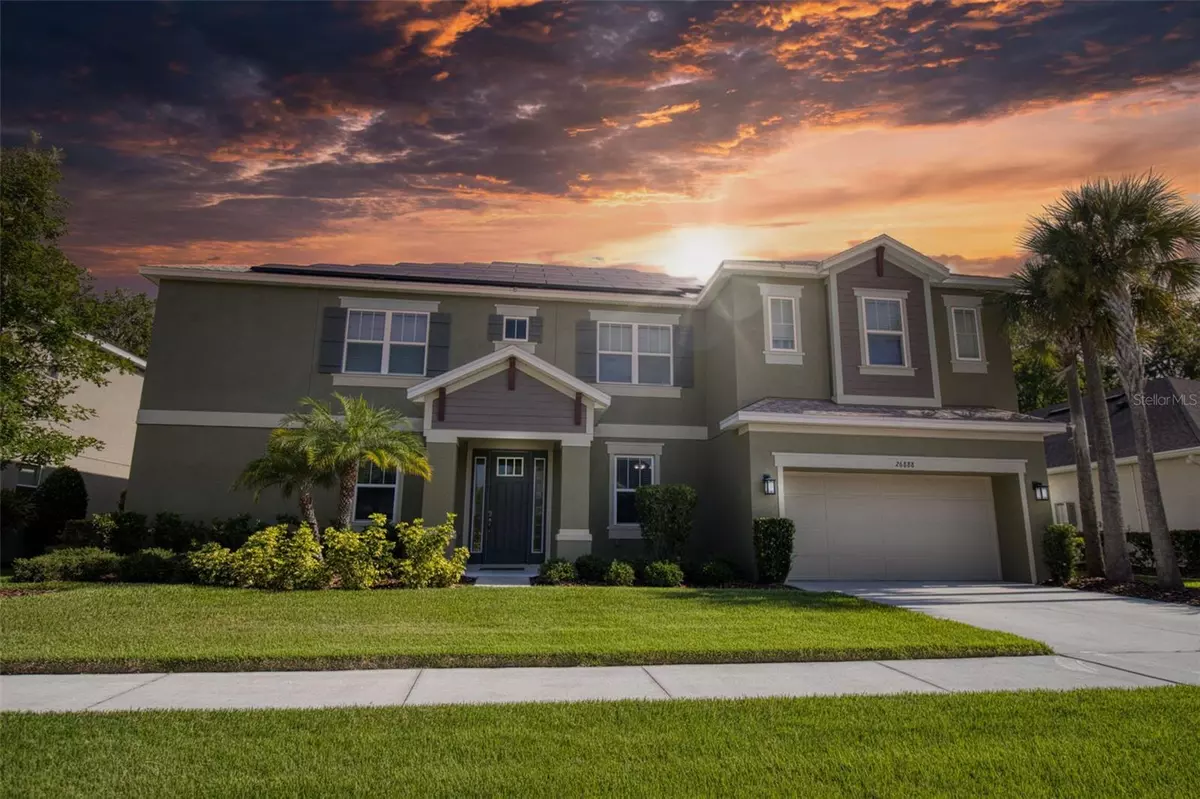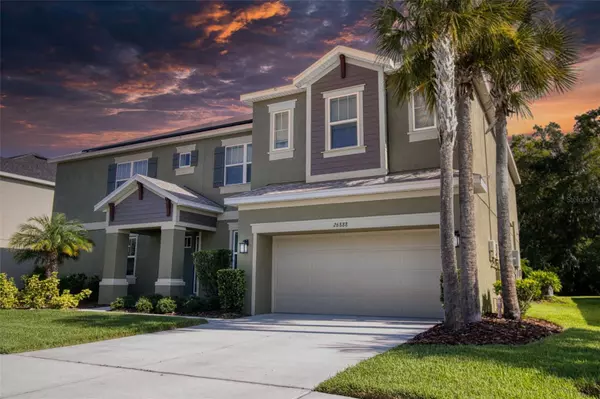6 Beds
4 Baths
4,830 SqFt
6 Beds
4 Baths
4,830 SqFt
Key Details
Property Type Single Family Home
Sub Type Single Family Residence
Listing Status Active
Purchase Type For Sale
Square Footage 4,830 sqft
Price per Sqft $191
Subdivision Arbor Woods/Northwood Ph 4B
MLS Listing ID TB8333439
Bedrooms 6
Full Baths 4
HOA Fees $136/mo
HOA Y/N Yes
Originating Board Stellar MLS
Year Built 2018
Annual Tax Amount $8,646
Lot Size 0.290 Acres
Acres 0.29
Property Description
The great room overlooks the forest with a 3-pocket sliding glass door. An extended covered lanai (49x10 feet) perfect for relaxing in the tranquility of the forest. Do not worry about power outages because the house comes with a 11.34 kW solar panel system and 3 power walls. The community during the last hurricane was without power for 4.5 days, except for this truly extraordinary home. The unique setup provided both power and internet during the hurricanes/community power loss of 2024. Unlike most nearby neighborhoods, Arbor Woods does not have to worry about flooding because of the master community layout has proper drainage, which protects from major flooding. Owner does not carry flood insurance and has very low homeower insurance of approximately $2800/year (through State Farm). Very close proximity to major shopping and hospitals, yet only 2 lights to the interstate. Truly a wonderful location - it's doubtful you'll find a comparable home. Come see this one-of-a-kind home before it's gone. Arbor Woods has luxurious pool w/kitchenette for grilling, community playground, & an extended private nature trail. 5.625% Par Interest Rate Available with Seller buying down the interest rate!
Location
State FL
County Pasco
Community Arbor Woods/Northwood Ph 4B
Zoning MPUD
Rooms
Other Rooms Media Room
Interior
Interior Features Built-in Features, Ceiling Fans(s), High Ceilings, Open Floorplan, Primary Bedroom Main Floor, Split Bedroom, Stone Counters, Tray Ceiling(s), Walk-In Closet(s)
Heating Central
Cooling Central Air, Zoned
Flooring Carpet, Laminate, Wood
Fireplace false
Appliance Built-In Oven, Cooktop, Dishwasher, Disposal, Dryer, Exhaust Fan, Microwave, Range Hood, Refrigerator, Tankless Water Heater, Washer, Water Purifier, Water Softener
Laundry Gas Dryer Hookup, Inside, Laundry Room
Exterior
Exterior Feature Irrigation System, Sliding Doors
Parking Features Driveway, Electric Vehicle Charging Station(s), Garage Door Opener, Oversized, Tandem
Garage Spaces 3.0
Community Features Clubhouse, Gated Community - No Guard, Irrigation-Reclaimed Water, Playground, Pool
Utilities Available BB/HS Internet Available, Fiber Optics, Natural Gas Connected, Public, Solar, Sprinkler Recycled, Underground Utilities
Roof Type Shingle
Porch Covered, Front Porch, Rear Porch
Attached Garage true
Garage true
Private Pool No
Building
Lot Description Conservation Area, Oversized Lot
Story 2
Entry Level Two
Foundation Slab
Lot Size Range 1/4 to less than 1/2
Sewer Public Sewer
Water Public
Architectural Style Contemporary, Custom
Structure Type Block,Stucco,Wood Frame
New Construction false
Schools
Elementary Schools Denham Oaks Elementary-Po
Middle Schools John Long Middle-Po
High Schools Wiregrass Ranch High-Po
Others
Pets Allowed Cats OK, Dogs OK, Yes
HOA Fee Include Pool,Maintenance Grounds,Private Road
Senior Community No
Ownership Fee Simple
Monthly Total Fees $136
Acceptable Financing Cash, Conventional, VA Loan
Membership Fee Required Required
Listing Terms Cash, Conventional, VA Loan
Special Listing Condition None

"My job is to find and attract mastery-based agents to the office, protect the culture, and make sure everyone is happy! "






