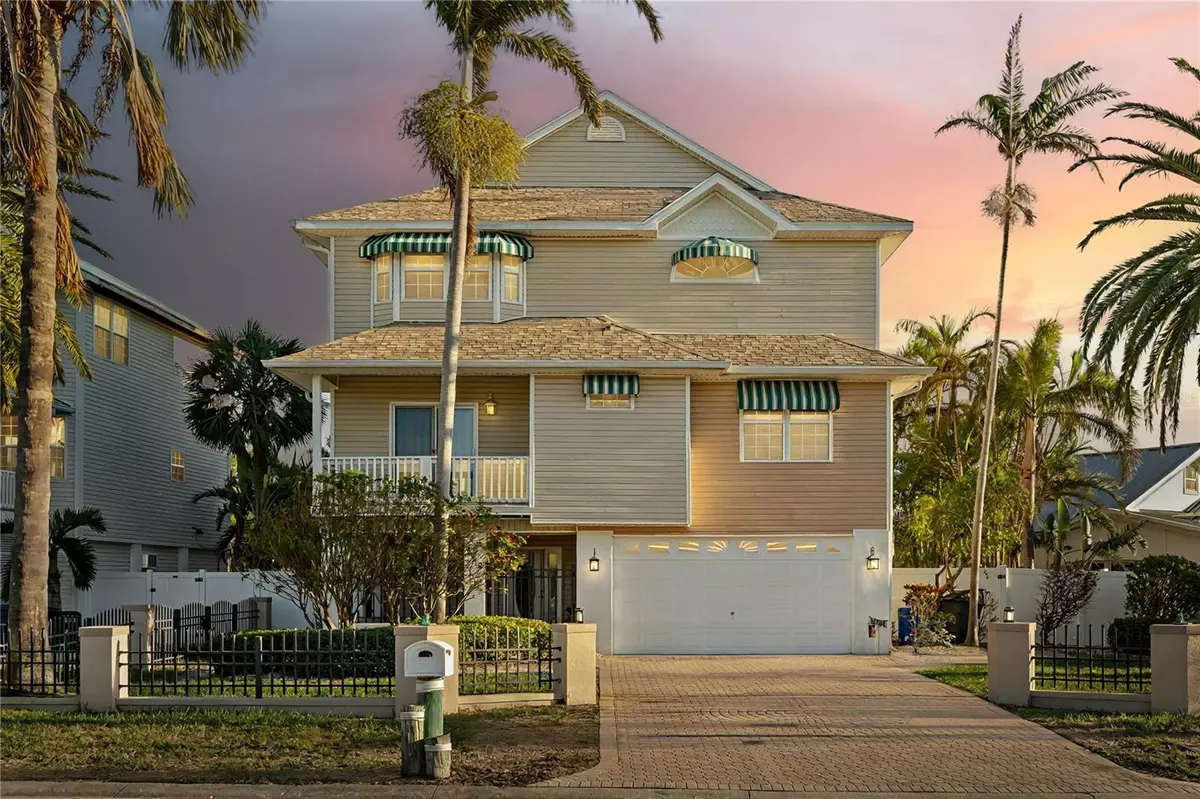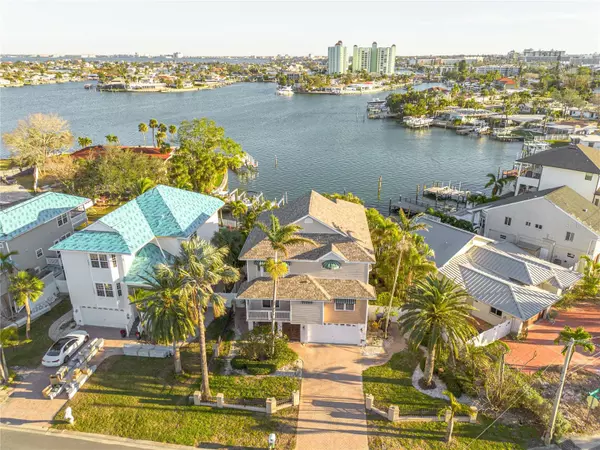3 Beds
3 Baths
2,836 SqFt
3 Beds
3 Baths
2,836 SqFt
Key Details
Property Type Single Family Home
Sub Type Single Family Residence
Listing Status Active
Purchase Type For Sale
Square Footage 2,836 sqft
Price per Sqft $775
Subdivision Bayside Add To St Pete Beach
MLS Listing ID TB8335385
Bedrooms 3
Full Baths 2
Half Baths 1
HOA Y/N No
Originating Board Stellar MLS
Year Built 2001
Annual Tax Amount $13,160
Lot Size 7,840 Sqft
Acres 0.18
Lot Dimensions 55x127
Property Description
Location
State FL
County Pinellas
Community Bayside Add To St Pete Beach
Interior
Interior Features Built-in Features, Cathedral Ceiling(s), Ceiling Fans(s), Crown Molding, Eat-in Kitchen, High Ceilings, Ninguno, Open Floorplan, PrimaryBedroom Upstairs, Solid Surface Counters, Solid Wood Cabinets, Thermostat, Tray Ceiling(s), Vaulted Ceiling(s), Walk-In Closet(s), Window Treatments
Heating Central
Cooling Central Air
Flooring Carpet, Ceramic Tile, Wood
Fireplace false
Appliance Built-In Oven, Cooktop, Dishwasher, Disposal, Dryer, Electric Water Heater, Microwave, Refrigerator
Laundry Electric Dryer Hookup, In Garage, In Kitchen, Inside, Upper Level, Washer Hookup
Exterior
Exterior Feature Awning(s), French Doors, Garden, Outdoor Shower, Rain Gutters, Sliding Doors
Garage Spaces 2.0
Fence Vinyl
Pool Auto Cleaner, Deck, Gunite, Salt Water
Utilities Available BB/HS Internet Available, Electricity Connected, Phone Available, Public
Waterfront Description Bay/Harbor
View Y/N Yes
Water Access Yes
Water Access Desc Bay/Harbor,Gulf/Ocean to Bay
View Garden, Water
Roof Type Shingle
Porch Covered, Front Porch, Patio, Rear Porch
Attached Garage true
Garage true
Private Pool Yes
Building
Lot Description Flood Insurance Required, FloodZone, Landscaped, Zoned for Horses
Story 3
Entry Level Three Or More
Foundation Block, Slab, Stilt/On Piling
Lot Size Range 0 to less than 1/4
Sewer Public Sewer
Water Public
Architectural Style Coastal, Contemporary, Elevated
Structure Type Vinyl Siding,Wood Frame
New Construction false
Schools
Elementary Schools Azalea Elementary-Pn
Middle Schools Azalea Middle-Pn
High Schools Boca Ciega High-Pn
Others
Senior Community No
Ownership Fee Simple
Acceptable Financing Cash, Conventional, Other
Listing Terms Cash, Conventional, Other
Special Listing Condition None

"My job is to find and attract mastery-based agents to the office, protect the culture, and make sure everyone is happy! "






