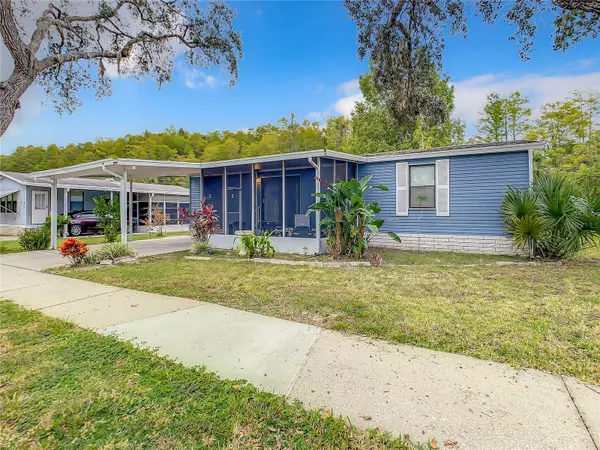2 Beds
2 Baths
1,056 SqFt
2 Beds
2 Baths
1,056 SqFt
Key Details
Property Type Manufactured Home
Sub Type Manufactured Home - Post 1977
Listing Status Active
Purchase Type For Sale
Square Footage 1,056 sqft
Price per Sqft $112
Subdivision Lake Marinette Mhp
MLS Listing ID W7871442
Bedrooms 2
Full Baths 2
HOA Fees $74/mo
HOA Y/N Yes
Originating Board Stellar MLS
Year Built 1989
Annual Tax Amount $735
Lot Size 5,662 Sqft
Acres 0.13
Lot Dimensions 94.53X89X95.85X58.49
Property Description
Location
State FL
County Pasco
Community Lake Marinette Mhp
Zoning RMH
Rooms
Other Rooms Family Room
Interior
Interior Features Open Floorplan, Other, Vaulted Ceiling(s)
Heating Electric
Cooling Central Air
Flooring Carpet, Ceramic Tile
Fireplace false
Appliance Dryer, Electric Water Heater, Range, Refrigerator, Washer
Laundry Laundry Closet
Exterior
Exterior Feature Sidewalk
Parking Features Covered, Parking Pad
Community Features Buyer Approval Required, Clubhouse, Deed Restrictions, Pool, Sidewalks, Wheelchair Access
Utilities Available Electricity Connected, Sewer Connected, Water Connected
Amenities Available Pool, Recreation Facilities
View Trees/Woods
Roof Type Shingle
Porch Covered, Enclosed, Front Porch
Attached Garage false
Garage false
Private Pool No
Building
Lot Description Cleared, Flood Insurance Required, FloodZone, Level
Story 1
Entry Level One
Foundation Crawlspace
Lot Size Range 0 to less than 1/4
Sewer Public Sewer
Water Public
Architectural Style Contemporary
Structure Type Metal Siding
New Construction false
Schools
Elementary Schools Shady Hills Elementary-Po
Middle Schools Crews Lake Middle-Po
High Schools Hudson High-Po
Others
Pets Allowed Cats OK, Dogs OK
HOA Fee Include Common Area Taxes,Management,Pool,Recreational Facilities
Senior Community Yes
Pet Size Medium (36-60 Lbs.)
Ownership Fee Simple
Monthly Total Fees $74
Acceptable Financing Cash
Membership Fee Required Required
Listing Terms Cash
Num of Pet 2
Special Listing Condition None

"My job is to find and attract mastery-based agents to the office, protect the culture, and make sure everyone is happy! "






