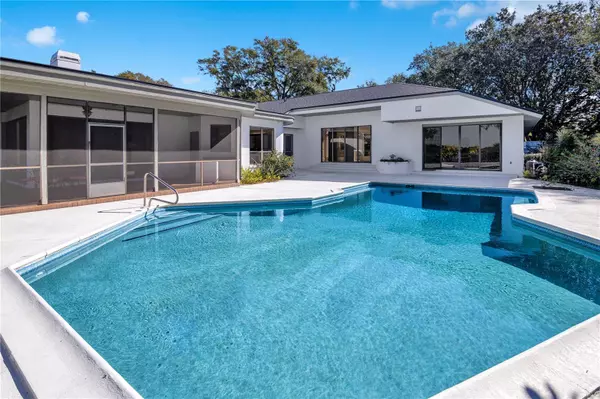4 Beds
4 Baths
4,001 SqFt
4 Beds
4 Baths
4,001 SqFt
OPEN HOUSE
Sun Jan 26, 2:00pm - 5:00pm
Key Details
Property Type Single Family Home
Sub Type Single Family Residence
Listing Status Active
Purchase Type For Sale
Square Footage 4,001 sqft
Price per Sqft $387
Subdivision Butler Bay
MLS Listing ID O6272033
Bedrooms 4
Full Baths 2
Half Baths 2
HOA Fees $1,287
HOA Y/N Yes
Originating Board Stellar MLS
Year Built 1985
Annual Tax Amount $11,958
Lot Size 1.360 Acres
Acres 1.36
Property Description
The home features a timeless modern exterior with abundant windows, thoughtfully designed to embrace the stunning natural surroundings. While it may need some updating, the generous space and functional layout make the effort worthwhile.
Step inside to discover an airy atmosphere filled with natural light, accentuated by high ceilings throughout. Cozy up in the living and family rooms, each adorned with charming wood-burning fireplaces. Wood ceilings and built-ins enhance the warmth and character of the home, creating a welcoming ambiance.
Sliding glass doors lead you to a wrap-around screened porch that overlooks a sparkling pool and the tranquil lake beyond. Enjoy a day on the water with your very own private boathouse on Lake Crescent, perfect for swimming, skiing, and fishing!
Priced to sell "as is," this property is a canvas just waiting to be reimagined and loved. Windermere is known for its golf cart-friendly lifestyle, featuring a weekly farmer's market and community events at the Town center.
Surrounded by the pristine Butler Chain of Lakes, recognized as one of Florida's Outstanding Waterways, Windermere exudes a unique charm. Conveniently located near major roadways, area attractions, and renowned golf courses, this is Florida living at its finest!
Location
State FL
County Orange
Community Butler Bay
Zoning SFR
Rooms
Other Rooms Family Room, Formal Dining Room Separate, Inside Utility
Interior
Interior Features Cathedral Ceiling(s), Eat-in Kitchen, High Ceilings, Open Floorplan, Primary Bedroom Main Floor, Skylight(s), Split Bedroom
Heating Central, Electric
Cooling Central Air, Zoned
Flooring Carpet, Ceramic Tile
Fireplaces Type Family Room, Living Room, Wood Burning
Furnishings Unfurnished
Fireplace true
Appliance Built-In Oven, Cooktop, Dishwasher, Disposal, Dryer, Electric Water Heater, Microwave, Refrigerator, Washer
Laundry Laundry Room
Exterior
Exterior Feature Irrigation System, Sliding Doors
Parking Features Circular Driveway, Driveway, Garage Door Opener, Garage Faces Side, Guest, Open
Garage Spaces 3.0
Fence Other
Pool Gunite, In Ground, Pool Sweep
Community Features Deed Restrictions, Gated Community - No Guard, Golf Carts OK, Park, Playground, Sidewalks, Tennis Courts
Utilities Available Natural Gas Available
Amenities Available Gated
Waterfront Description Lake
View Y/N Yes
Water Access Yes
Water Access Desc Lake,Lake - Chain of Lakes
View Water
Roof Type Shingle
Porch Covered, Front Porch, Patio, Screened
Attached Garage true
Garage true
Private Pool Yes
Building
Lot Description City Limits, Paved
Story 1
Entry Level One
Foundation Slab
Lot Size Range 1 to less than 2
Builder Name Louche
Sewer Septic Tank
Water Canal/Lake For Irrigation, Well
Structure Type Block,Stucco
New Construction false
Schools
Elementary Schools Windermere Elem
Middle Schools Gotha Middle
High Schools Olympia High
Others
Pets Allowed Yes
HOA Fee Include Common Area Taxes,Private Road,Security
Senior Community No
Ownership Fee Simple
Monthly Total Fees $214
Acceptable Financing Cash, Conventional
Membership Fee Required Required
Listing Terms Cash, Conventional
Special Listing Condition None

"My job is to find and attract mastery-based agents to the office, protect the culture, and make sure everyone is happy! "






