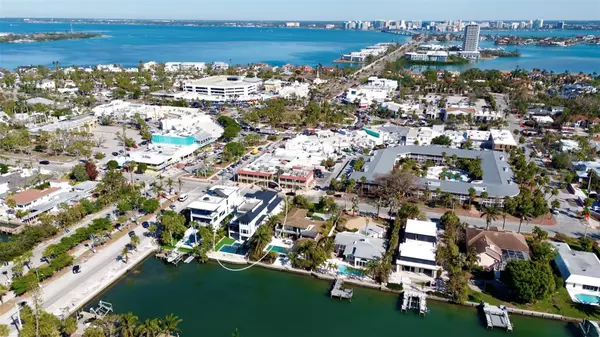9 Beds
9 Baths
4,778 SqFt
9 Beds
9 Baths
4,778 SqFt
OPEN HOUSE
Sun Jan 26, 11:00pm - 3:00pm
Key Details
Property Type Single Family Home
Sub Type Single Family Residence
Listing Status Active
Purchase Type For Sale
Square Footage 4,778 sqft
Price per Sqft $2,196
Subdivision Saint Armands Div John Ringling Estates
MLS Listing ID A4631200
Bedrooms 9
Full Baths 9
HOA Y/N No
Originating Board Stellar MLS
Year Built 2024
Annual Tax Amount $30,372
Lot Size 8,712 Sqft
Acres 0.2
Property Description
elevator to the 2nd floor and be greeted by a bright and cheery open concept living area that perfectly blends elegance with a casual Florida style. The gourmet kitchen is a chef's dream, complete with top-of-the-line appliances, a massive island, custom cabinetry and scullery adding extra storage and prep area. Each of the nine bedrooms is a private retreat, with ensuite bathrooms with spa-like finishes. The primary suite on the third level is truly opulent featuring a beautifully appointed bathroom with a soaking tub, spa shower, large custom walk in closets and living room with private deck overlooking the pool and canal. The focus is on breathtaking views and an abundance of natural light with all levels of the home offering generous decks, providing the perfect vantage point to savor the sights and sounds of beach life. For the ultimate in panoramic views, head to the rooftop balcony/patio, where you can capture picturesque sunsets and revel in a 360-degree vista of the surroundings. Imagine your boat in your back yard ready for you to explore the open waters
or step out your front door and stroll the charming streets of St Armand with shops, restaurants, art festivals, cultural events and a short walk to some of the most beautiful beaches in the world! Whether you're seeking a prime investment property or your forever
dream beach house, don't miss out on this fantastic opportunity to own a piece of paradise, your search ends here!
Location
State FL
County Sarasota
Community Saint Armands Div John Ringling Estates
Zoning RSF2
Interior
Interior Features Built-in Features, Ceiling Fans(s), Elevator, High Ceilings, Kitchen/Family Room Combo, Solid Wood Cabinets, Vaulted Ceiling(s), Walk-In Closet(s), Window Treatments
Heating Central
Cooling Central Air
Flooring Tile
Furnishings Turnkey
Fireplace false
Appliance Bar Fridge, Built-In Oven, Cooktop, Dishwasher, Disposal, Dryer, Microwave, Refrigerator, Washer, Wine Refrigerator
Laundry Laundry Room
Exterior
Exterior Feature Balcony, Sliding Doors
Garage Spaces 5.0
Fence Fenced
Pool Gunite, Heated, In Ground
Utilities Available Cable Connected, Electricity Connected, Sewer Connected, Water Connected
Waterfront Description Canal - Saltwater
View Y/N Yes
Water Access Yes
Water Access Desc Canal - Saltwater,Gulf/Ocean to Bay
View Water
Roof Type Metal
Attached Garage true
Garage true
Private Pool Yes
Building
Lot Description City Limits
Story 2
Entry Level Three Or More
Foundation Block
Lot Size Range 0 to less than 1/4
Builder Name Coral Cove
Sewer Public Sewer
Water Public
Structure Type Block,Wood Frame
New Construction true
Others
Senior Community No
Ownership Fee Simple
Acceptable Financing Cash, Conventional
Listing Terms Cash, Conventional
Special Listing Condition None

"My job is to find and attract mastery-based agents to the office, protect the culture, and make sure everyone is happy! "






