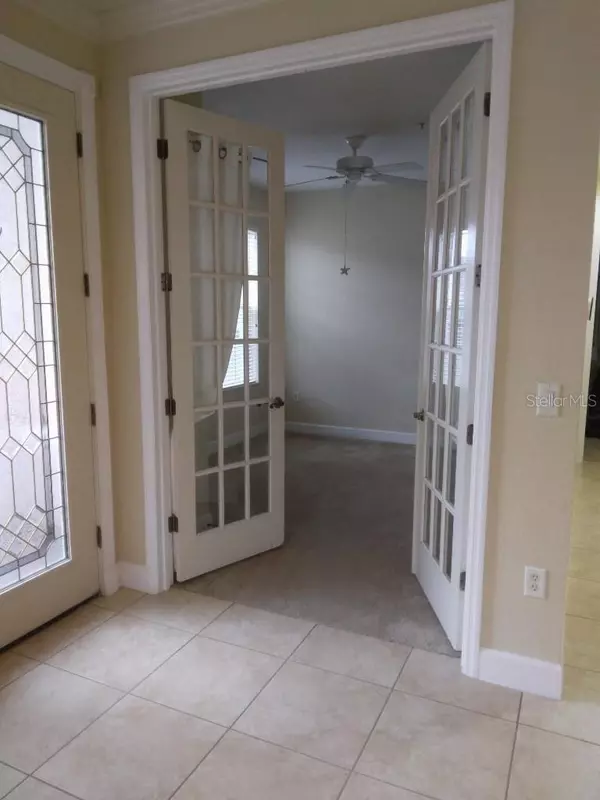2 Beds
2 Baths
1,733 SqFt
2 Beds
2 Baths
1,733 SqFt
OPEN HOUSE
Sat Feb 01, 11:00am - 2:00pm
Key Details
Property Type Single Family Home
Sub Type Villa
Listing Status Active
Purchase Type For Sale
Square Footage 1,733 sqft
Price per Sqft $219
Subdivision Cypress Reserve Villas
MLS Listing ID TB8342873
Bedrooms 2
Full Baths 2
HOA Fees $389/mo
HOA Y/N Yes
Originating Board Stellar MLS
Year Built 2007
Annual Tax Amount $4,867
Lot Size 4,791 Sqft
Acres 0.11
Property Description
This home's stylish design includes granite countertops and high ceilings for a spacious and bright feel. Durable tile roof, combining style and longevity. The covered and screened back porch has an amazing water view with lots of nature to enjoy. The two-car garage ensures convenience and extra storage space.
Within this gated community, you'll enjoy amazing amenities such as a sparkling pool, tennis court, basketball court, playground, and barbecue areas providing fun and relaxation for all ages.
And the location couldn't be better. Just 15 minutes from Disney parks, and only 5 minutes from The Loop, featuring shopping, dining, and public transportation.
HOA benefits cover roof, window, and exterior of property including landscaping, annual exterior door paint, and regular cleaning and upkeep such as pressure washing of porches and roofs.
Location
State FL
County Osceola
Community Cypress Reserve Villas
Zoning RES
Rooms
Other Rooms Attic, Den/Library/Office, Inside Utility
Interior
Interior Features Attic Ventilator, Cathedral Ceiling(s), Ceiling Fans(s), Eat-in Kitchen, High Ceilings, Living Room/Dining Room Combo, Open Floorplan, Solid Surface Counters, Solid Wood Cabinets, Stone Counters, Thermostat, Tray Ceiling(s), Walk-In Closet(s)
Heating Central
Cooling Central Air
Flooring Carpet, Tile
Furnishings Unfurnished
Fireplace false
Appliance Convection Oven, Dishwasher, Disposal, Dryer, Electric Water Heater, Exhaust Fan, Freezer, Ice Maker, Microwave, Refrigerator, Washer
Laundry Inside, Laundry Room
Exterior
Exterior Feature Irrigation System, Sidewalk, Sliding Doors
Parking Features Driveway, Garage Door Opener
Garage Spaces 2.0
Community Features Gated Community - No Guard, Park, Playground, Pool, Sidewalks, Tennis Courts
Utilities Available Cable Available, Electricity Connected, Fire Hydrant, Sprinkler Recycled
Amenities Available Basketball Court, Playground, Pool, Tennis Court(s)
View Water
Roof Type Tile
Porch Covered, Rear Porch, Screened
Attached Garage true
Garage true
Private Pool No
Building
Story 1
Entry Level One
Foundation Slab
Lot Size Range 0 to less than 1/4
Sewer Public Sewer
Water Public
Structure Type Stucco
New Construction false
Others
Pets Allowed Cats OK, Dogs OK
HOA Fee Include Escrow Reserves Fund,Maintenance Structure,Maintenance Grounds,Maintenance,Pest Control,Pool,Security
Senior Community No
Pet Size Extra Large (101+ Lbs.)
Ownership Fee Simple
Monthly Total Fees $389
Acceptable Financing Cash, Conventional, FHA, VA Loan
Membership Fee Required Required
Listing Terms Cash, Conventional, FHA, VA Loan
Num of Pet 4
Special Listing Condition None

"My job is to find and attract mastery-based agents to the office, protect the culture, and make sure everyone is happy! "






