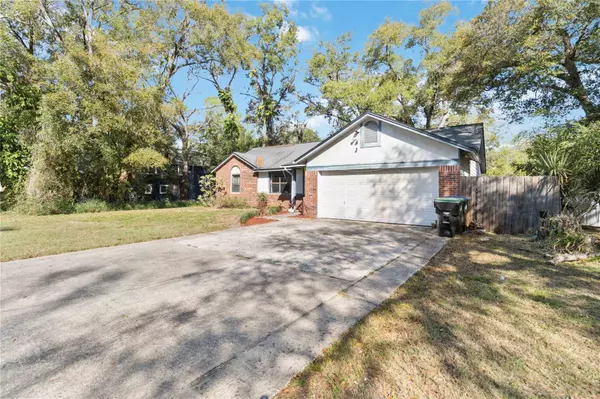3 Beds
2 Baths
1,270 SqFt
3 Beds
2 Baths
1,270 SqFt
OPEN HOUSE
Sat Feb 22, 12:00pm - 3:00pm
Key Details
Property Type Single Family Home
Sub Type Single Family Residence
Listing Status Active
Purchase Type For Sale
Square Footage 1,270 sqft
Price per Sqft $267
Subdivision Colony
MLS Listing ID O6283355
Bedrooms 3
Full Baths 2
HOA Y/N No
Originating Board Stellar MLS
Year Built 1987
Annual Tax Amount $4,337
Lot Size 0.280 Acres
Acres 0.28
Property Sub-Type Single Family Residence
Property Description
Step outside to a fully fenced backyard oasis with a covered screened patio, fire pit, storage shed, and a young avocado tree. Recent upgrades include a newer 2-year-old septic system, updated landscaping, and a new roof to be installed before closing.
Prime Location – Minutes to: 408, I-4, 429 for easy commuting | Shopping, dining, and entertainment | Top-rated schools and parks.
Perfect for first-time buyers, families, or investors. Schedule your private showing today!
Location
State FL
County Orange
Community Colony
Zoning R-1AA
Interior
Interior Features Built-in Features, Ceiling Fans(s), Eat-in Kitchen, High Ceilings, Kitchen/Family Room Combo, Living Room/Dining Room Combo, Open Floorplan, Primary Bedroom Main Floor, Skylight(s), Split Bedroom, Thermostat, Vaulted Ceiling(s), Walk-In Closet(s)
Heating Central
Cooling Central Air
Flooring Laminate, Vinyl
Fireplace false
Appliance Dishwasher, Dryer, Electric Water Heater, Kitchen Reverse Osmosis System, Microwave, Range, Refrigerator, Washer, Water Purifier, Water Softener
Laundry In Garage
Exterior
Exterior Feature Private Mailbox, Sliding Doors
Garage Spaces 2.0
Utilities Available Cable Connected, Electricity Connected, Water Connected
Roof Type Shingle
Attached Garage true
Garage true
Private Pool No
Building
Entry Level One
Foundation Slab
Lot Size Range 1/4 to less than 1/2
Sewer Septic Tank
Water Public
Structure Type Brick
New Construction false
Schools
Elementary Schools Lake Gem Elem
Middle Schools Meadowbrook Middle
High Schools Evans High
Others
Senior Community No
Ownership Fee Simple
Acceptable Financing Cash, Conventional, FHA, VA Loan
Listing Terms Cash, Conventional, FHA, VA Loan
Special Listing Condition None
Virtual Tour https://www.propertypanorama.com/instaview/stellar/O6283355

"My job is to find and attract mastery-based agents to the office, protect the culture, and make sure everyone is happy! "






