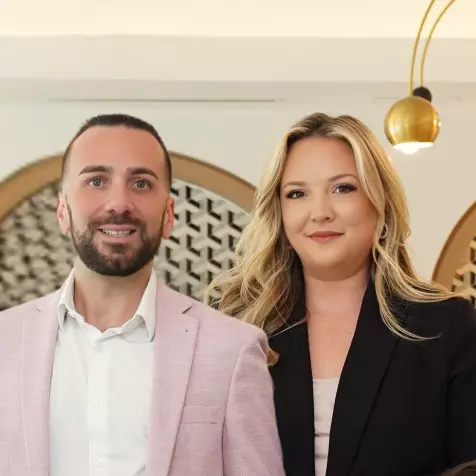
Bought with
3 Beds
2 Baths
1,448 SqFt
3 Beds
2 Baths
1,448 SqFt
Open House
Mon Nov 03, 5:00pm - 7:00pm
Sat Nov 08, 11:00am - 2:00pm
Key Details
Property Type Single Family Home
Sub Type Single Family Residence
Listing Status Active
Purchase Type For Sale
Square Footage 1,448 sqft
Price per Sqft $283
Subdivision Fischers J W 1St Add
MLS Listing ID TB8427970
Bedrooms 3
Full Baths 2
HOA Y/N No
Year Built 1956
Annual Tax Amount $6,504
Lot Size 9,147 Sqft
Acres 0.21
Lot Dimensions 70x132
Property Sub-Type Single Family Residence
Source Stellar MLS
Property Description
Step inside to an inviting open living space, where natural light streams through double-paned windows and highlights the stunning hardwood floors. The thoughtful split-bedroom layout ensures privacy and comfort, with the rear bedroom featuring its own en-suite bathroom—ideal for guests, extended family, or a private retreat. The kitchen is warm and functional, offering solid countertops and a cozy dinette perfect for casual meals or morning coffee.
The expansive backyard provides plenty of space for relaxation and outdoor entertainment, whether you're planning a pool, garden, or custom space to enjoy the Florida sunshine. With a roof replaced in 2019, this home is truly move-in ready and offers peace of mind for years to come.
Situated in a non-flood zone with no HOA, you'll have the freedom to make this home your own. Best of all, you're only five miles from the excitement of Downtown St. Pete, eight miles from the sandy shores of the Gulf Coast beaches, and within easy reach of Tampa International Airport. This home offers the perfect balance of serene living with easy access to the best that the area has to offer.
Don't miss out on the chance to make this charming home your own—schedule a showing today and start living the Florida lifestyle!
Location
State FL
County Pinellas
Community Fischers J W 1St Add
Area 33714 - St Pete
Zoning R-3
Direction N
Interior
Interior Features Built-in Features, Ceiling Fans(s), Living Room/Dining Room Combo, Open Floorplan, Solid Surface Counters, Thermostat
Heating Central
Cooling Central Air, Attic Fan
Flooring Tile, Wood
Fireplace false
Appliance Dishwasher, Electric Water Heater, Microwave, Range, Refrigerator
Laundry In Garage
Exterior
Exterior Feature Garden, Private Mailbox
Garage Spaces 1.0
Utilities Available Cable Connected, Electricity Connected, Phone Available, Sewer Connected, Water Connected
Roof Type Shingle
Attached Garage true
Garage true
Private Pool No
Building
Story 1
Entry Level One
Foundation Crawlspace, Slab
Lot Size Range 0 to less than 1/4
Sewer Public Sewer
Water Public
Structure Type Block,Frame
New Construction false
Schools
Elementary Schools John M Sexton Elementary-Pn
Middle Schools Meadowlawn Middle-Pn
High Schools Northeast High-Pn
Others
Pets Allowed Yes
Senior Community No
Ownership Fee Simple
Acceptable Financing Cash, Conventional, FHA, VA Loan
Listing Terms Cash, Conventional, FHA, VA Loan
Special Listing Condition None
Virtual Tour https://www.propertypanorama.com/instaview/stellar/TB8427970


"My job is to find and attract mastery-based agents to the office, protect the culture, and make sure everyone is happy! "






