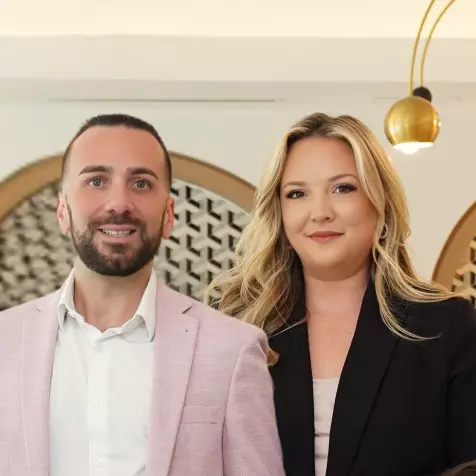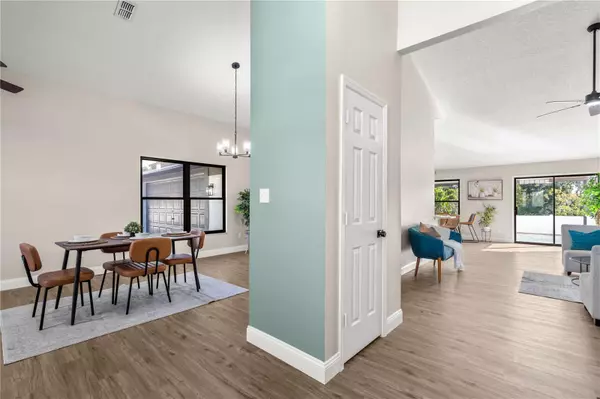
Bought with
3 Beds
2 Baths
1,959 SqFt
3 Beds
2 Baths
1,959 SqFt
Open House
Sun Nov 02, 11:00am - 2:00pm
Key Details
Property Type Single Family Home
Sub Type Single Family Residence
Listing Status Active
Purchase Type For Sale
Square Footage 1,959 sqft
Price per Sqft $234
Subdivision Shenna Hill
MLS Listing ID O6356197
Bedrooms 3
Full Baths 2
HOA Y/N No
Year Built 1989
Annual Tax Amount $2,375
Lot Size 8,712 Sqft
Acres 0.2
Property Sub-Type Single Family Residence
Source Stellar MLS
Property Description
Everything feels NEW! From the 2025 roof, 2025 A/C system, and 2024 water heater to the resurfaced pool (2025), new luxury vinyl flooring, fresh interior and exterior paint, new light fixtures, modern ceiling fans with remotes and a brand-new fence.
The designer kitchen is a true highlight, featuring gleaming quartz countertops, soft-closing cabinets, recessed lighting, and brand new stainless-steel appliances that elevate the home's modern aesthetic. The open layout flows seamlessly into the large family room with vaulted ceilings and a cozy fireplace, perfect for gatherings, while the formal living-dining combo offers additional entertaining space.
The primary suite offers generous space and comfort, including a bonus room/den ideal for a home office, nursery, or private lounge. The luxury primary bathroom features two separate showers with stylish tile, a new frameless glass panel, and all new fixtures, faucets, mirrors, and elegant hardware, creating a spa-like experience.
The two additional bedrooms are spacious and filled with natural light, perfect for family or guests. The guest bathroom has been completely renovated, featuring new tile, new bathtub, modern fixtures, mirrors, faucets, and stylish hardware throughout.
Enjoy Florida living at its best with a sparkling pool, new sprinkler system, fresh sod and beautifully landscaped front garden, new septic tank, and a spacious driveway that accommodates up to six cars plus a two-car garage with a brand-new motor and epoxy-coated floor. Convenient indoor laundry adds practicality to your everyday life.
Located close to major highways, shopping, dining, and just 30 minutes from Disney, this move-in ready gem combines style, space, and location.
Don't miss your chance. Schedule your private showing today!
Location
State FL
County Orange
Community Shenna Hill
Area 32818 - Orlando/Hiawassee/Pine Hills
Zoning R-1A
Rooms
Other Rooms Den/Library/Office, Family Room, Formal Dining Room Separate, Formal Living Room Separate, Inside Utility
Interior
Interior Features Ceiling Fans(s), Eat-in Kitchen, Living Room/Dining Room Combo, Open Floorplan, Stone Counters, Thermostat, Vaulted Ceiling(s)
Heating Central, Electric
Cooling Central Air
Flooring Vinyl
Fireplaces Type Wood Burning
Fireplace true
Appliance Dishwasher, Disposal, Electric Water Heater, Microwave, Range, Refrigerator
Laundry Electric Dryer Hookup, Inside, Laundry Room, Washer Hookup
Exterior
Exterior Feature Garden, Private Mailbox, Sliding Doors
Parking Features Driveway, Garage Door Opener, Parking Pad
Garage Spaces 2.0
Fence Vinyl
Pool Gunite, In Ground
Utilities Available Electricity Connected, Sewer Connected, Water Connected
View Garden, Pool
Roof Type Shingle
Porch Rear Porch
Attached Garage true
Garage true
Private Pool Yes
Building
Story 1
Entry Level One
Foundation Slab
Lot Size Range 0 to less than 1/4
Sewer Septic Tank
Water Public
Structure Type Block,Stucco
New Construction false
Schools
Elementary Schools Citrus Elem
Middle Schools Robinswood Middle
High Schools Ocoee High
Others
Pets Allowed Yes
Senior Community No
Ownership Fee Simple
Acceptable Financing Cash, Conventional, FHA, VA Loan
Listing Terms Cash, Conventional, FHA, VA Loan
Special Listing Condition None
Virtual Tour https://drive.google.com/file/d/12iIMde2iAh-O11dfp4KCFcbkd3lBpYKE/view?usp=sharing


"My job is to find and attract mastery-based agents to the office, protect the culture, and make sure everyone is happy! "






