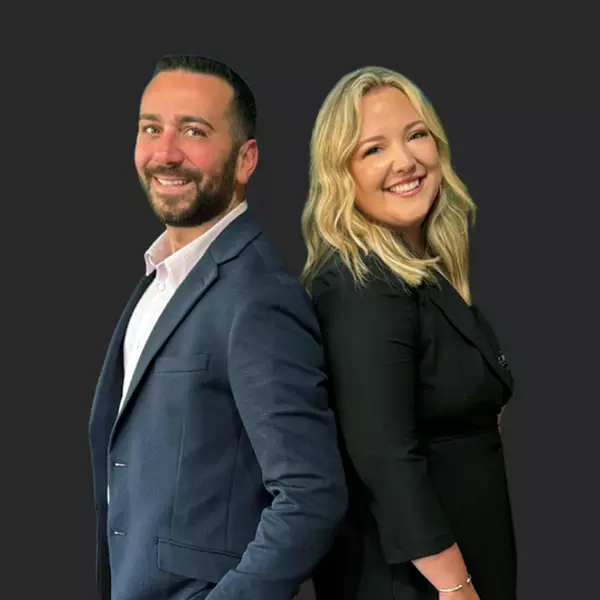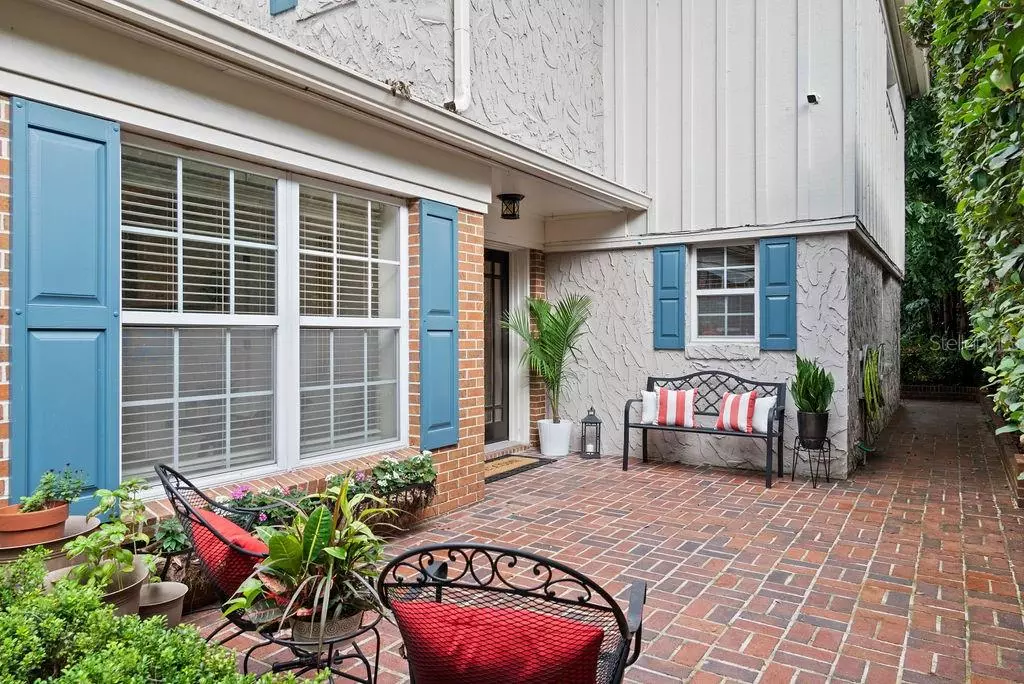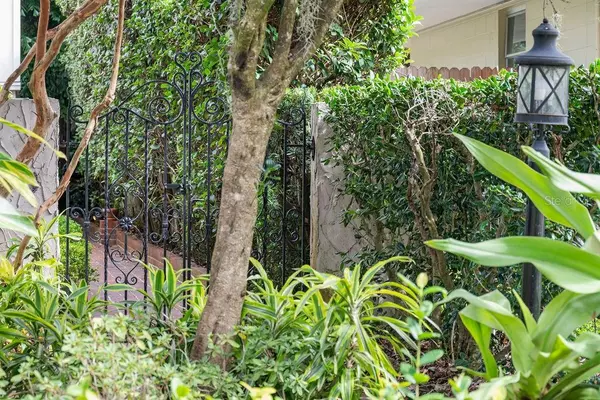$825,000
$839,900
1.8%For more information regarding the value of a property, please contact us for a free consultation.
3 Beds
3 Baths
2,439 SqFt
SOLD DATE : 03/13/2023
Key Details
Sold Price $825,000
Property Type Single Family Home
Sub Type Single Family Residence
Listing Status Sold
Purchase Type For Sale
Square Footage 2,439 sqft
Price per Sqft $338
Subdivision Merritt Park
MLS Listing ID O6072472
Sold Date 03/13/23
Bedrooms 3
Full Baths 3
Construction Status Appraisal,Financing,Inspections
HOA Y/N No
Originating Board Stellar MLS
Year Built 1971
Annual Tax Amount $7,573
Lot Size 6,534 Sqft
Acres 0.15
Property Description
Welcome to the exclusive Merritt Park neighborhood. This home is nestled in between coveted Rose Isle and all that Orlando/Winter Park has to offer. As you walk into the private gated courtyard you are greeted with a beautiful brick walkway and mature landscaping. Walk through the double glass front doors into your foyer with a sweeping staircase. As you make your way to the right you will enter the spacious family room complete with a wood burning fireplace, beautiful hardwood floors and french doors leading out to your private outdoor terrace. The family room leads to a cozy dining room complete with a swing door that is off the newly renovated kitchen (renovated in 2018). The new kitchen is equipped with brand new refrigerator and microwave, stainless steel appliances, quartz countertops, new oak hardwood floors and crown molding just to name a few. Adjacent to the kitchen is a sitting area or keeping room perfect for sipping your coffee, keeping the chef company or curling up with a good book. A huge bonus is a custom office with two built in desks with tons of storage perfect for working from home or staying organized. Each room in this executive home has an ensuite bathroom. The downstairs bedroom can be used as an owner's suite, guest room or flex space, it is complete with french doors that lead to the lush garden. As you make your way upstairs you will find two generous sized bedrooms with spacious bathrooms. Each can be used as an owner's suite. The second bathroom was recently renovated with double sinks, beautiful tile and quartz countertops (renovated 2020). Don't forget about the endless entertaining on your exclusive back terrace with a custom tiered garden to mimic nearby Leu Gardens. Covered porch with fans and lighting make it ideal for hanging out on a beautiful Florida night enjoying lush greens and serenity. Plenty of parking on the oversized driveway and room for two cars and storage in the attached two car garage. Roof is 2018 with a transferable warranty. A/C downstairs 2018. A/C upstairs is 2020. This home is in a perfect location in a top-rated school district (zoned for Audubon Park K-8 School and Winter Park High School.), close to Winter Park, College Park, East End Market, Baldwin Park, and Downtown Orlando. Have everything at your fingertips with Leu Gardens as your neighbor, close to museums, science center, and excellent hospitals, as well as easy access to major highways. Don't miss out on this unique opportunity, call for your showing today.
Location
State FL
County Orange
Community Merritt Park
Zoning R-1AA
Interior
Interior Features Crown Molding, Eat-in Kitchen, Living Room/Dining Room Combo, Master Bedroom Main Floor, Master Bedroom Upstairs, Open Floorplan
Heating Central
Cooling Central Air
Flooring Carpet, Tile, Wood
Fireplaces Type Family Room
Fireplace true
Appliance Convection Oven, Dishwasher, Dryer, Microwave, Refrigerator, Washer
Exterior
Exterior Feature Courtyard, French Doors, Garden, Irrigation System, Rain Gutters, Storage
Parking Features Driveway
Garage Spaces 2.0
Fence Fenced
Utilities Available Cable Connected, Electricity Connected, Sewer Connected, Water Connected
Roof Type Shingle
Porch Covered, Front Porch, Patio, Rear Porch
Attached Garage true
Garage true
Private Pool No
Building
Entry Level Two
Foundation Block
Lot Size Range 0 to less than 1/4
Sewer Septic Tank
Water Public
Structure Type Block, Brick, Stucco, Wood Frame
New Construction false
Construction Status Appraisal,Financing,Inspections
Schools
Middle Schools Audubon Park K-8
High Schools Winter Park High
Others
Senior Community No
Ownership Fee Simple
Acceptable Financing Cash, Conventional, VA Loan
Listing Terms Cash, Conventional, VA Loan
Special Listing Condition None
Read Less Info
Want to know what your home might be worth? Contact us for a FREE valuation!

Our team is ready to help you sell your home for the highest possible price ASAP

© 2025 My Florida Regional MLS DBA Stellar MLS. All Rights Reserved.
Bought with CORCORAN PREMIER REALTY
"My job is to find and attract mastery-based agents to the office, protect the culture, and make sure everyone is happy! "






