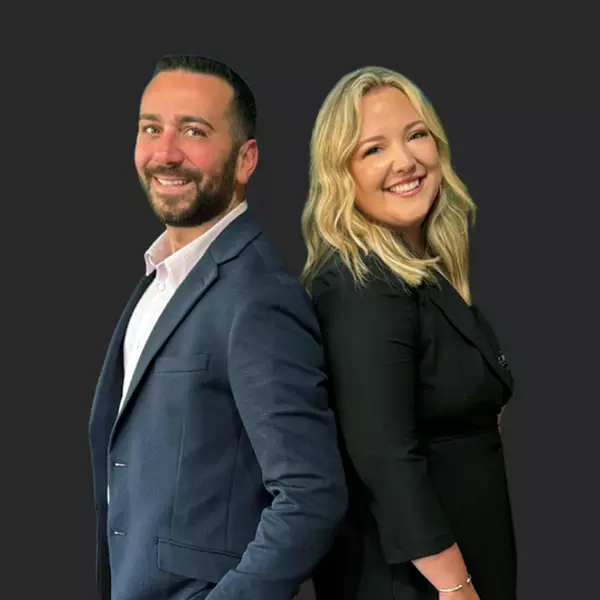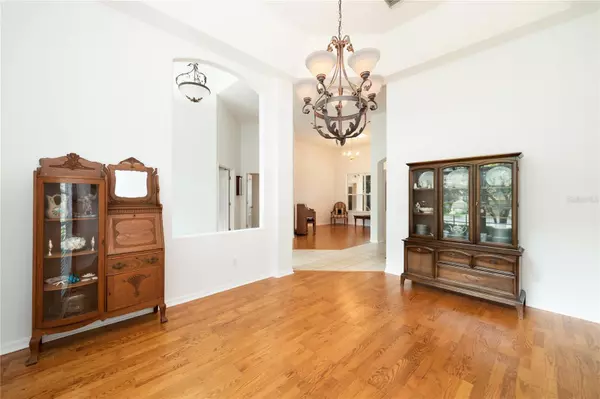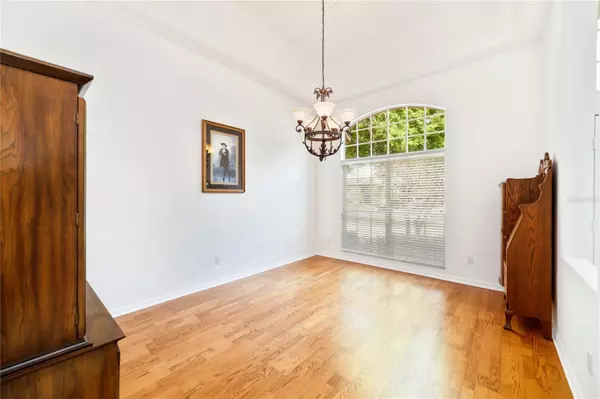$675,000
$685,000
1.5%For more information regarding the value of a property, please contact us for a free consultation.
5 Beds
3 Baths
2,789 SqFt
SOLD DATE : 09/01/2023
Key Details
Sold Price $675,000
Property Type Single Family Home
Sub Type Single Family Residence
Listing Status Sold
Purchase Type For Sale
Square Footage 2,789 sqft
Price per Sqft $242
Subdivision Sand Lake Cove Ph 03
MLS Listing ID O6118793
Sold Date 09/01/23
Bedrooms 5
Full Baths 3
HOA Fees $26/ann
HOA Y/N Yes
Originating Board Stellar MLS
Year Built 1998
Annual Tax Amount $8,047
Lot Size 9,147 Sqft
Acres 0.21
Property Description
Under contract-accepting backup offers. Welcome home to the highly desirable community of Sand Lake Cove in Dr. Phillips. This five-bedroom, three-bath pool home has a formal dining room with tray ceilings, formal living room with 12-foot ceilings and a family room with triple sliding glass door. This fabulous home offers 2,789 square feet and has an open and three-way split floor plan with hardwood floors in the primary suite and closet, formal living room, dining room and fifth bedroom. The primary suite and fifth bedroom that could be used as an office, playroom or nursery is near the front of the home. The third and fourth bedrooms and full bath are on the opposite side of the home with the second bedroom and full bath tucked away at the back, which would be ideal for a mother or teen suite. The kitchen features solid wood cabinets, stainless steel appliances, a walk-in pantry and a built-in desk with breakfast nook which overlooks the large family room. The laundry room is adjacent to the kitchen and has been expanded offering additional storage. The spacious primary suite includes its own sitting area with a French door to the lanai and a main en suite with separate shower, garden tub and dual sink vanity. Enjoy outdoor Florida living at its best as you exit through the triple sliding glass door, and relax and unwind on the covered and screened lanai, or in the sparkling pool. There is a storage closet on the lanai just outside the pool bath that can be used to store pool equipment or pool toys. The home sits on a stunning lot with outstanding curb appeal and a fenced backyard. Updates include new guest bath toilet in 2023, new dishwasher in 2023, new Ring doorbell in 2021, new front door lock in 2021, new garage carriage lights in 2021, new primary bath paint in 2021, new exterior paint in 2021, new pool deck paint in 2021, new pool screen with seven side panels in 2021, new dryer in 2020, new pool screen top panels in 2020, new pool pump in 2018, new air conditioning in 2019, new interior paint in 2019, new vinyl fence in 2017, new stainless steel kitchen appliances in 2015 and new roof in 2013. Just outside the community, enjoy a path leading to Sand Lake Elementary School and Dr. P. Phillips Community Park. The community park includes areas for picnics, hiking, baseball, basketball and soccer, and features a playground, rental pavilions and a dog park. Fantastic location just minutes to upscale shopping, Restaurant Row, Trader Joe's, Disney Springs and theme parks. Easy access to major roads, airports and downtown. Don't miss this phenomenal home in a sought-after location with great schools and low HOA only $315 per year. Ask to see the walkthrough video.
Location
State FL
County Orange
Community Sand Lake Cove Ph 03
Zoning R-1A
Rooms
Other Rooms Breakfast Room Separate, Family Room, Formal Dining Room Separate, Formal Living Room Separate, Inside Utility
Interior
Interior Features Ceiling Fans(s), Eat-in Kitchen, High Ceilings, Kitchen/Family Room Combo, L Dining, Open Floorplan, Solid Surface Counters, Solid Wood Cabinets, Split Bedroom, Tray Ceiling(s), Walk-In Closet(s)
Heating Electric
Cooling Central Air
Flooring Carpet, Hardwood, Tile
Furnishings Unfurnished
Fireplace false
Appliance Dishwasher, Disposal, Dryer, Electric Water Heater, Microwave, Range, Refrigerator, Washer
Laundry Inside, Laundry Room
Exterior
Exterior Feature Irrigation System, Rain Gutters, Sidewalk, Sliding Doors, Storage
Parking Features Garage Door Opener
Garage Spaces 2.0
Fence Fenced, Vinyl
Pool Gunite, In Ground, Screen Enclosure
Community Features Deed Restrictions
Utilities Available BB/HS Internet Available, Cable Connected, Public, Street Lights, Water Connected
Roof Type Shingle
Porch Covered, Patio, Screened
Attached Garage true
Garage true
Private Pool Yes
Building
Lot Description Sidewalk, Paved
Story 1
Entry Level One
Foundation Slab
Lot Size Range 0 to less than 1/4
Sewer Public Sewer
Water Public
Structure Type Block, Concrete, Stucco
New Construction false
Schools
Elementary Schools Sand Lake Elem
Middle Schools Southwest Middle
High Schools Lake Buena Vista High School
Others
Pets Allowed Yes
Senior Community No
Ownership Fee Simple
Monthly Total Fees $26
Acceptable Financing Cash, Conventional, VA Loan
Membership Fee Required Required
Listing Terms Cash, Conventional, VA Loan
Special Listing Condition None
Read Less Info
Want to know what your home might be worth? Contact us for a FREE valuation!

Our team is ready to help you sell your home for the highest possible price ASAP

© 2025 My Florida Regional MLS DBA Stellar MLS. All Rights Reserved.
Bought with PREMIER SOTHEBY'S INTL. REALTY
"My job is to find and attract mastery-based agents to the office, protect the culture, and make sure everyone is happy! "






