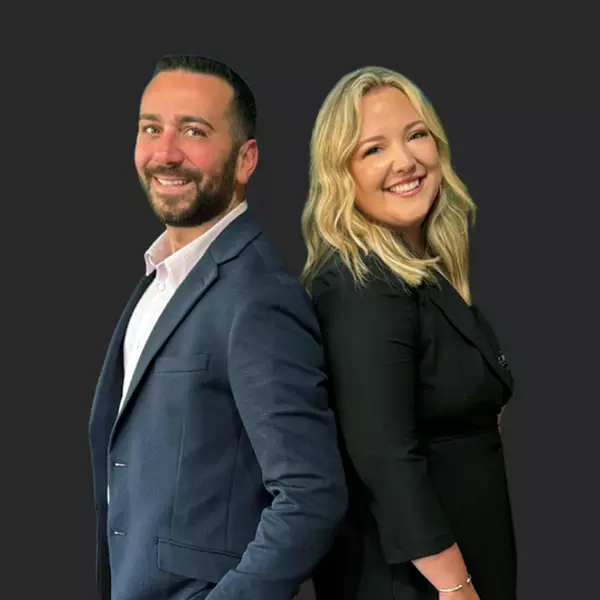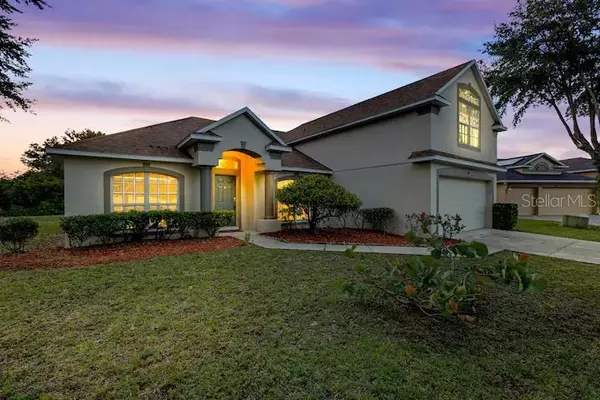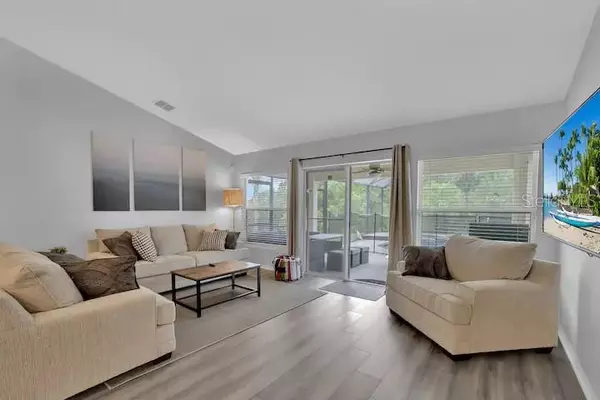$490,000
$524,995
6.7%For more information regarding the value of a property, please contact us for a free consultation.
5 Beds
3 Baths
2,612 SqFt
SOLD DATE : 10/20/2023
Key Details
Sold Price $490,000
Property Type Single Family Home
Sub Type Single Family Residence
Listing Status Sold
Purchase Type For Sale
Square Footage 2,612 sqft
Price per Sqft $187
Subdivision Grand Reserve
MLS Listing ID O6133890
Sold Date 10/20/23
Bedrooms 5
Full Baths 3
Construction Status Appraisal,Financing,Inspections
HOA Fees $62/ann
HOA Y/N Yes
Originating Board Stellar MLS
Year Built 2002
Annual Tax Amount $4,748
Lot Size 0.310 Acres
Acres 0.31
Property Description
Step into your idyllic Florida dream home situated in the highly desirable Grand Reserve community. Tucked away at the cul-de-sac's tranquil end, this exquisite vacation residence showcases picturesque water view and serene greenbelt, setting the stage for ultimate relaxation. Upon entering, a welcoming open layout with lofty vaulted ceilings adorned in vinyl planks and carpeting unfolds before you. The tastefully furnished interior boasts high-quality embellishments, including sturdy wooden cabinets, stone countertops, and stainless-steel appliances in the fully stocked kitchen. The master bedroom on the main floor comes complete with a walk-in closet, ensuring you have ample storage space. Additionally, there's another master suite upstairs, offering a nice and private retreat for your guests or family members. Bask in the Florida sunlight as you lounge by your private screened-in pool and spa, all while soaking in the awe-inspiring lake scenery. Boasting five bedrooms and three bathrooms, this residence is an excellent investment opportunity for short-term rentals. Don't let this chance slip away – reach out to us today to arrange a viewing!
Location
State FL
County Polk
Community Grand Reserve
Zoning RES
Interior
Interior Features Ceiling Fans(s), Kitchen/Family Room Combo, Living Room/Dining Room Combo, Master Bedroom Main Floor, Open Floorplan, Solid Wood Cabinets, Stone Counters, Vaulted Ceiling(s), Walk-In Closet(s)
Heating Central, Electric
Cooling Central Air
Flooring Carpet, Vinyl
Furnishings Furnished
Fireplace false
Appliance Dishwasher, Disposal, Dryer, Electric Water Heater, Range, Refrigerator, Washer
Laundry Inside, Laundry Room
Exterior
Exterior Feature Irrigation System, Private Mailbox, Sidewalk, Sliding Doors
Parking Features Driveway
Garage Spaces 2.0
Fence Other
Pool Child Safety Fence, Gunite, Heated, In Ground
Utilities Available Cable Connected, Electricity Connected, Sewer Connected, Water Connected
Amenities Available Gated
View Y/N 1
View Park/Greenbelt, Water
Roof Type Shingle
Porch Screened
Attached Garage true
Garage true
Private Pool Yes
Building
Lot Description Cul-De-Sac, In County, Level, Sidewalk, Paved
Story 2
Entry Level Two
Foundation Slab
Lot Size Range 1/4 to less than 1/2
Sewer Public Sewer
Water Public
Architectural Style Florida
Structure Type Block, Stucco, Wood Frame
New Construction false
Construction Status Appraisal,Financing,Inspections
Schools
Elementary Schools Loughman Oaks Elem
Middle Schools Southwest Middle School
High Schools Ridge Community Senior High
Others
Pets Allowed Yes
Senior Community No
Ownership Fee Simple
Monthly Total Fees $62
Acceptable Financing Cash, Conventional, FHA, VA Loan
Membership Fee Required Required
Listing Terms Cash, Conventional, FHA, VA Loan
Special Listing Condition None
Read Less Info
Want to know what your home might be worth? Contact us for a FREE valuation!

Our team is ready to help you sell your home for the highest possible price ASAP

© 2025 My Florida Regional MLS DBA Stellar MLS. All Rights Reserved.
Bought with CENTURY 21 CARIOTI
"My job is to find and attract mastery-based agents to the office, protect the culture, and make sure everyone is happy! "






