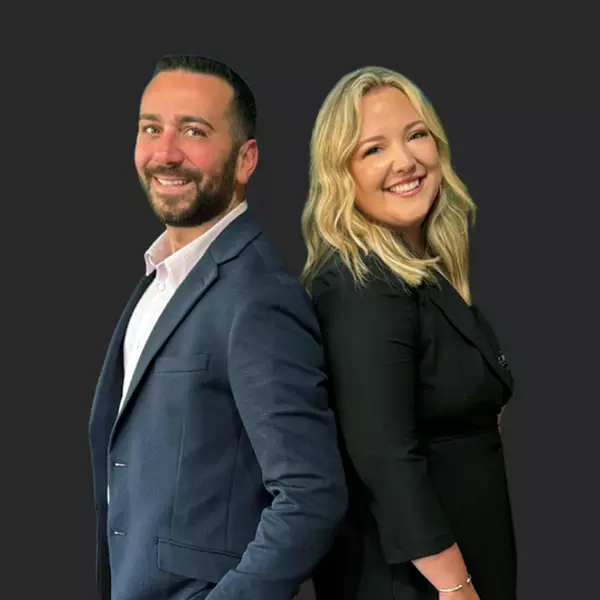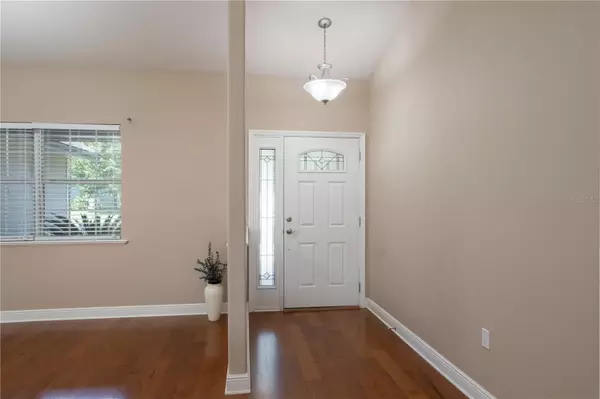$415,000
$437,500
5.1%For more information regarding the value of a property, please contact us for a free consultation.
4 Beds
2 Baths
2,150 SqFt
SOLD DATE : 12/29/2023
Key Details
Sold Price $415,000
Property Type Single Family Home
Sub Type Single Family Residence
Listing Status Sold
Purchase Type For Sale
Square Footage 2,150 sqft
Price per Sqft $193
Subdivision Caraway
MLS Listing ID GC514679
Sold Date 12/29/23
Bedrooms 4
Full Baths 2
HOA Fees $27
HOA Y/N Yes
Originating Board Stellar MLS
Year Built 2012
Annual Tax Amount $7,061
Lot Size 10,890 Sqft
Acres 0.25
Property Description
Sellers will pay up to $8400 toward your 2/1 rate buy down, with an acceptable offer. Rate buy down would lower today's interest rate by 2% the first year, then 1% the second year, putting more money in your pocket for the first 24 months of homeownership. This super convenient home is located in the Jonesville area of Gainesville, where you will find living between Newberry and Gainesville THE place to be! Located just 5 minutes from the Newberry Road/241 North intersection, Caraway is a small subdivision with fewer than 40 homes, boasting sidewalks throughout, green space, and homes with great curb appeal. Built by Weseman in 2012, this home still looks new inside and out, featuring a two-way split plan with 4 bedrooms and 2 baths with 2150 SF. The covered front porch with white picket fencing is perfect for a few Adirondack chairs for watching the sunsets. Inside, on the left of the foyer, is a hallway closet. To the right of the foyer is the large formal dining room. The main living areas of the home are connected by engineered hardwood floors, including this dining space. The home has a vaulted ceiling in the dining room, family room, and kitchen, making this home feel voluminous and light and bright. The focal point of the family room is the stacked stone gas fireplace with TV niche above. Adjoining the family room is the kitchen. Best features include 42” wood cabinetry, two-step upper cabinets with crown molding trim work, an all stainless-steel appliance suite, an end cap cabinet with two display shelves, and a neutral tumble marble backsplash. The three-sided breakfast nook overlooks the rear yard. Directly opposite the kitchen is the separate laundry room with stationary tub; the washer and dryer convey with the home. The master bedroom occupies the entire right side of the home. The bedroom has crown molding, large east-facing windows, a step-up tray ceiling also trimmed with crown molding, and its walk-in closet is outside of the bathroom so humidity/moisture from the bathroom shower does not get trapped inside. The en suite bath has its own door for privacy; there is a separate jetted tub, water closet, a dual sink vanity, and a step-in shower. On the opposite side of the home, between the foyer and the family room, is the entrance to the guest wing. All three bedrooms are generous in size; the bedroom toward the front of the home and the middle bedroom each have a walk-in closet. All three rooms share the hallway full bathroom. Back in the family room, between the fireplace and the breakfast nook is a single French door that opens onto the three-sided 180 SF screened lanai. The yard is perfect for pups and play, with complete perimeter fencing. Exit Caraway on NW 32nd Avenue at the traffic light of 241 to access the Jonesville Park, where you will find several baseball and soccer fields, tennis/pickleball courts, a playground, and frisbee/disc 18-hole golf course, picnic tables and a pavilion. There is a partially shaded walking/running trail around the perimeter of the Park itself. Travel 5 minutes to the south for Publix, shopping, restaurants, Walgreens, a UPS store, and Ace Hardware. Just past the Jonesville Publix is Starbucks and the Tioga Town Center.
Location
State FL
County Alachua
Community Caraway
Zoning R-1A
Rooms
Other Rooms Breakfast Room Separate, Formal Dining Room Separate
Interior
Interior Features High Ceilings, Solid Wood Cabinets, Split Bedroom, Stone Counters, Vaulted Ceiling(s), Walk-In Closet(s)
Heating Central, Electric
Cooling Central Air
Flooring Carpet, Ceramic Tile, Hardwood
Fireplaces Type Family Room, Gas, Stone
Fireplace true
Appliance Dishwasher, Disposal, Dryer, Gas Water Heater, Microwave, Range, Refrigerator, Washer
Laundry Inside, Laundry Room
Exterior
Exterior Feature Sidewalk
Garage Spaces 2.0
Utilities Available Electricity Connected, Natural Gas Connected, Sewer Connected, Street Lights, Water Connected
Roof Type Shingle
Porch Front Porch, Rear Porch, Screened
Attached Garage true
Garage true
Private Pool No
Building
Lot Description Landscaped, Level, Sidewalk, Paved
Story 1
Entry Level One
Foundation Slab
Lot Size Range 1/4 to less than 1/2
Builder Name Weseman Builders, Inc.
Sewer Public Sewer
Water Public
Architectural Style Contemporary
Structure Type HardiPlank Type,Stone
New Construction false
Schools
Elementary Schools Meadowbrook Elementary School-Al
Middle Schools Oak View Middle School
High Schools Newberry High School-Al
Others
Pets Allowed Yes
Senior Community No
Ownership Fee Simple
Monthly Total Fees $55
Acceptable Financing Cash, Conventional, FHA, VA Loan
Membership Fee Required Required
Listing Terms Cash, Conventional, FHA, VA Loan
Special Listing Condition None
Read Less Info
Want to know what your home might be worth? Contact us for a FREE valuation!

Our team is ready to help you sell your home for the highest possible price ASAP

© 2025 My Florida Regional MLS DBA Stellar MLS. All Rights Reserved.
Bought with SOUTHWESTERN REAL ESTATE
"My job is to find and attract mastery-based agents to the office, protect the culture, and make sure everyone is happy! "






