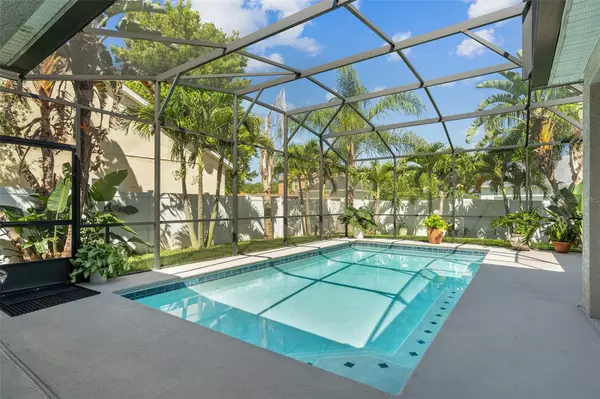$485,000
$535,000
9.3%For more information regarding the value of a property, please contact us for a free consultation.
5 Beds
3 Baths
2,544 SqFt
SOLD DATE : 08/02/2024
Key Details
Sold Price $485,000
Property Type Single Family Home
Sub Type Single Family Residence
Listing Status Sold
Purchase Type For Sale
Square Footage 2,544 sqft
Price per Sqft $190
Subdivision Harmony
MLS Listing ID S5105972
Sold Date 08/02/24
Bedrooms 5
Full Baths 2
Half Baths 1
Construction Status Appraisal,Financing,Inspections
HOA Fees $12/ann
HOA Y/N Yes
Originating Board Stellar MLS
Year Built 2006
Annual Tax Amount $8,474
Lot Size 7,840 Sqft
Acres 0.18
Property Description
Welcome to this enchanting pool home nestled on one of Harmony's most picturesque, tree-lined streets. Picture yourself relaxing on the inviting rocking chair front porch, embracing the dream lifestyle. This beautiful residence boasts a screen-enclosed saltwater pool, five spacious bedrooms, and two and a half bathrooms. The flexible fifth bedroom offers endless possibilities as a guest room, office, or hobby space. Step inside to find a formal living room and dining room perfect for entertaining. The bonus room seamlessly opens to a wrap-around porch, creating a charming indoor-outdoor flow. The well-appointed kitchen features modern appliances, recessed lighting, a closet pantry, elegant 42" wood cabinets, and solid surface countertops. A large breakfast bar overlooks the great room, ideal for family gatherings. Enjoy the convenience of a covered breezeway leading to a two-car garage with alley access. Recent upgrades include a new hot water heater (2020), a new roof (2022), and a new stove and refrigerator (2022). Living in Harmony offers an array of amenities: Buck Lake, community-owned boats, a fishing pier, rocking chairs, a bench swing, walking trails, dog parks, playgrounds, a sand volleyball court, basketball courts, and a ping pong table. Plus, residents have access to two community pools and the scenic Harmony Preserve Golf Course. Families will appreciate the top-rated schools in the area, including Harmony Community K-5, Harmony Middle School, and Harmony High School. (Please verify all room measurements for accuracy.) This property perfectly combines modern upgrades, natural beauty, and a wealth of amenities, making it an idyllic place to call home. Don't miss out on this exceptional opportunity!
Location
State FL
County Osceola
Community Harmony
Zoning PD
Rooms
Other Rooms Formal Dining Room Separate
Interior
Interior Features Ceiling Fans(s), Eat-in Kitchen, High Ceilings, Kitchen/Family Room Combo, PrimaryBedroom Upstairs, Solid Wood Cabinets, Stone Counters, Walk-In Closet(s)
Heating Central
Cooling Central Air
Flooring Ceramic Tile, Laminate
Furnishings Unfurnished
Fireplace false
Appliance Dishwasher, Disposal, Electric Water Heater, Microwave, Range, Refrigerator
Laundry Inside, Laundry Room
Exterior
Exterior Feature Irrigation System, Lighting, Sidewalk
Parking Features Alley Access, Driveway, Garage Door Opener, Garage Faces Rear
Garage Spaces 2.0
Fence Fenced
Pool Gunite, In Ground, Lighting, Pool Sweep, Salt Water
Community Features Deed Restrictions, Dog Park, Fitness Center, Golf Carts OK, Golf, Irrigation-Reclaimed Water, Park, Playground, Pool, Restaurant, Sidewalks
Utilities Available Cable Available, Electricity Connected, Sewer Connected, Street Lights, Water Connected
Amenities Available Park, Playground, Pool
Roof Type Shingle
Porch Covered, Front Porch, Patio, Porch, Rear Porch, Screened, Side Porch
Attached Garage true
Garage true
Private Pool Yes
Building
Lot Description In County, Near Golf Course, Sidewalk, Paved, Unincorporated
Story 2
Entry Level Two
Foundation Slab
Lot Size Range 0 to less than 1/4
Sewer Public Sewer
Water Public
Architectural Style Traditional
Structure Type Block,Stucco
New Construction false
Construction Status Appraisal,Financing,Inspections
Schools
Elementary Schools Harmony Community School (K-5)
Middle Schools Harmony Middle
High Schools Harmony High
Others
Pets Allowed Yes
Senior Community No
Ownership Fee Simple
Monthly Total Fees $12
Acceptable Financing Cash, Conventional, FHA, VA Loan
Membership Fee Required Required
Listing Terms Cash, Conventional, FHA, VA Loan
Special Listing Condition None
Read Less Info
Want to know what your home might be worth? Contact us for a FREE valuation!

Our team is ready to help you sell your home for the highest possible price ASAP

© 2025 My Florida Regional MLS DBA Stellar MLS. All Rights Reserved.
Bought with ELEVATED UNITED REALTY INC
"My job is to find and attract mastery-based agents to the office, protect the culture, and make sure everyone is happy! "






