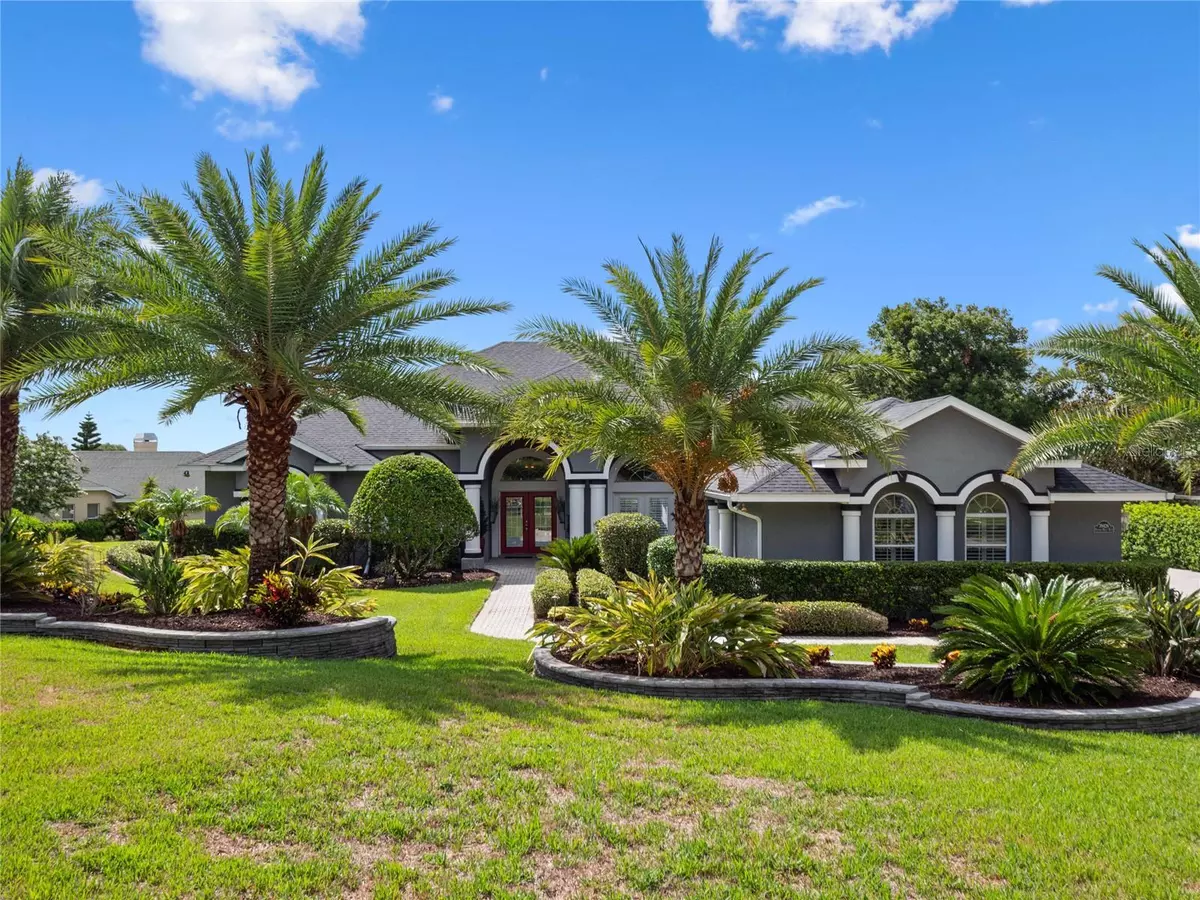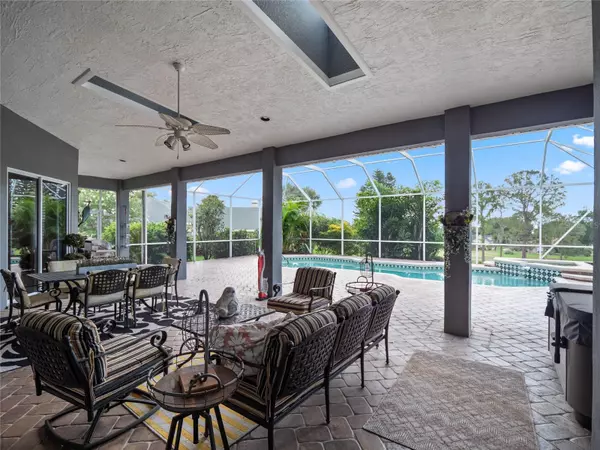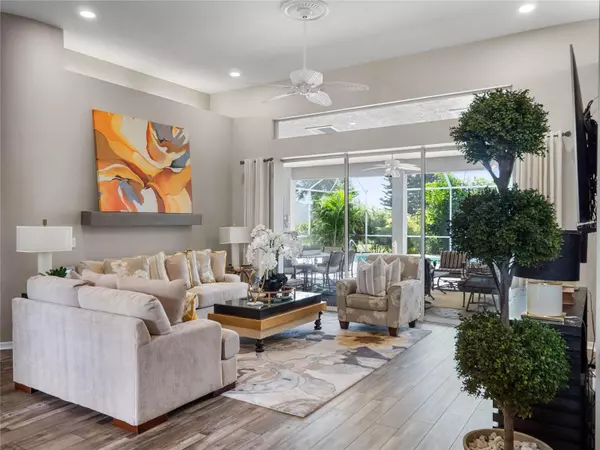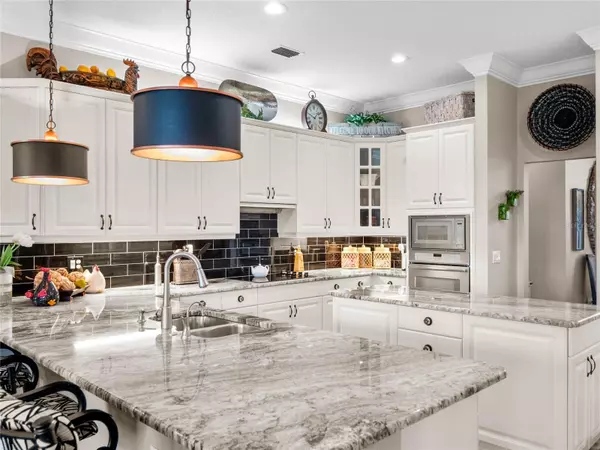$790,000
$849,900
7.0%For more information regarding the value of a property, please contact us for a free consultation.
4 Beds
3 Baths
3,160 SqFt
SOLD DATE : 08/07/2024
Key Details
Sold Price $790,000
Property Type Single Family Home
Sub Type Single Family Residence
Listing Status Sold
Purchase Type For Sale
Square Footage 3,160 sqft
Price per Sqft $250
Subdivision Harbor Hills Unit 01
MLS Listing ID O6209700
Sold Date 08/07/24
Bedrooms 4
Full Baths 3
HOA Fees $166/qua
HOA Y/N Yes
Originating Board Stellar MLS
Year Built 1998
Annual Tax Amount $4,544
Lot Size 0.730 Acres
Acres 0.73
Property Description
Welcome to this stunning former model home loaded with upgrades located in the distinguished area of the Harbor Hills Country Club, situated perfectly on the 17th hole. This meticulously updated residence offers an exceptional blend of elegance, comfort, and modern amenities, making it the perfect sanctuary for those who appreciate fine living and outdoor entertainment. Enjoy picturesque views and a serene golf course backdrop. Freshly painted inside and out in 2021, showcasing a pristine and modern look. Dive into the large pool or relax in the newer hot tub (2021). The huge lanai patio offers an ideal space for entertaining while overlooking the lush greens of the golf course and the lake in the distance. Situated on a huge private lot with $40k in landscape and hardscape design upgrades, creating a private oasis. Features include a grand chandelier, an elegant fireplace, and new fixtures throughout. The triple slide patio doors seamlessly connect the indoor and outdoor living spaces. Gourmet kitchen with a pass-thru butler window to the formal dining room perfect for hosting gatherings.
85-gallon hot water heater installed in 2021, ensuring ample hot water supply. Expansive bedrooms include a large primary bedroom with dual walk-in closets. Split bedroom design with a pocket door for added privacy. Custom built-in closets and an office with built-in shelves/desk provide ample storage and workspace. Modernized bathrooms and newer high-end vinyl flooring throughout the home, except for the carpeted office/bedroom.
All concrete, single-story construction ensures durability and energy efficiency. Additional Features: New roof (2018), wood blinds and shutters, elegant fireplace in the living room, large master bath soaking tub, large laundry room with sink and cabinet storage, tv in pool area, oversized 3 car garage with workshop area and off to the side of those rooms is a huge drop zone with tons of extra closets and cabinetry for added pantry and storage space, add to the home's functional appeal. The community offers a country club lifestyle which is inclusive of a private guard gate, marina, tennis, pickleball, golfing, fitness center, and restaurant. This home truly has it all – from its prime location and extensive updates to its luxurious features and elegant design. Don't miss the opportunity to own this exquisite property and experience the unparalleled lifestyle at Harbor Hills Country Club.
Location
State FL
County Lake
Community Harbor Hills Unit 01
Zoning PUD
Interior
Interior Features Ceiling Fans(s), Coffered Ceiling(s), Crown Molding, Eat-in Kitchen, High Ceilings, Kitchen/Family Room Combo, L Dining, Primary Bedroom Main Floor, Solid Surface Counters, Solid Wood Cabinets, Thermostat, Vaulted Ceiling(s), Walk-In Closet(s), Window Treatments
Heating Central, Electric, Heat Pump
Cooling Central Air
Flooring Carpet, Laminate
Furnishings Negotiable
Fireplace false
Appliance Bar Fridge, Built-In Oven, Cooktop, Dryer, Electric Water Heater, Exhaust Fan, Indoor Grill, Range, Range Hood, Washer
Laundry Corridor Access, Electric Dryer Hookup, Laundry Room, Washer Hookup
Exterior
Exterior Feature Irrigation System, Lighting, Sidewalk
Garage Spaces 3.0
Pool In Ground, Screen Enclosure
Utilities Available Electricity Available, Electricity Connected, Sewer Available, Sewer Connected, Street Lights, Underground Utilities, Water Available, Water Connected
View Y/N 1
Water Access 1
Water Access Desc Lake,Lake - Chain of Lakes
Roof Type Shingle
Attached Garage true
Garage true
Private Pool Yes
Building
Entry Level One
Foundation Slab
Lot Size Range 1/2 to less than 1
Sewer Public Sewer
Water Public
Structure Type Block,Stucco
New Construction false
Others
Pets Allowed Number Limit, Yes
Senior Community No
Pet Size Extra Large (101+ Lbs.)
Ownership Fee Simple
Monthly Total Fees $166
Horse Property None
Membership Fee Required Required
Num of Pet 2
Special Listing Condition None
Read Less Info
Want to know what your home might be worth? Contact us for a FREE valuation!
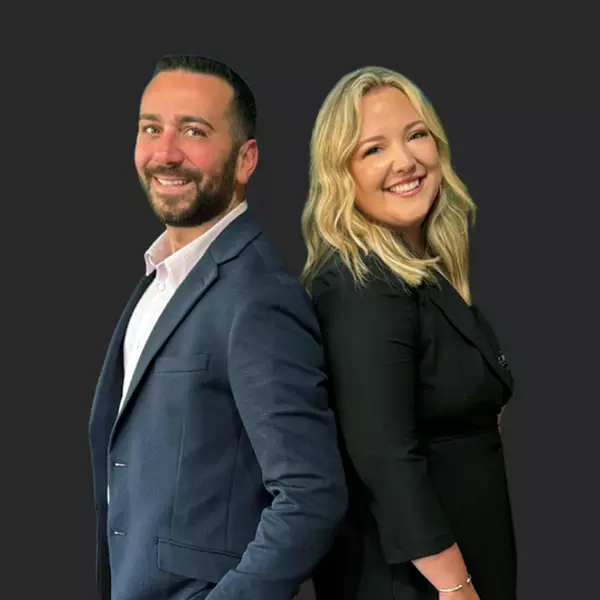
Our team is ready to help you sell your home for the highest possible price ASAP

© 2025 My Florida Regional MLS DBA Stellar MLS. All Rights Reserved.
Bought with MEADOWS REALTY, LLC
"My job is to find and attract mastery-based agents to the office, protect the culture, and make sure everyone is happy! "

