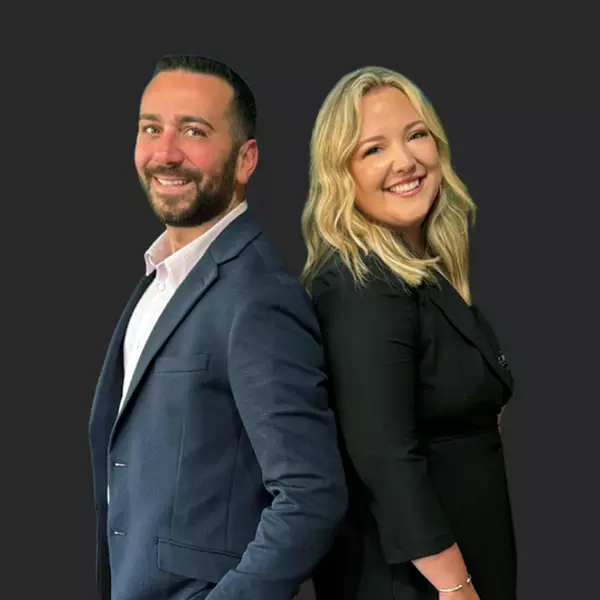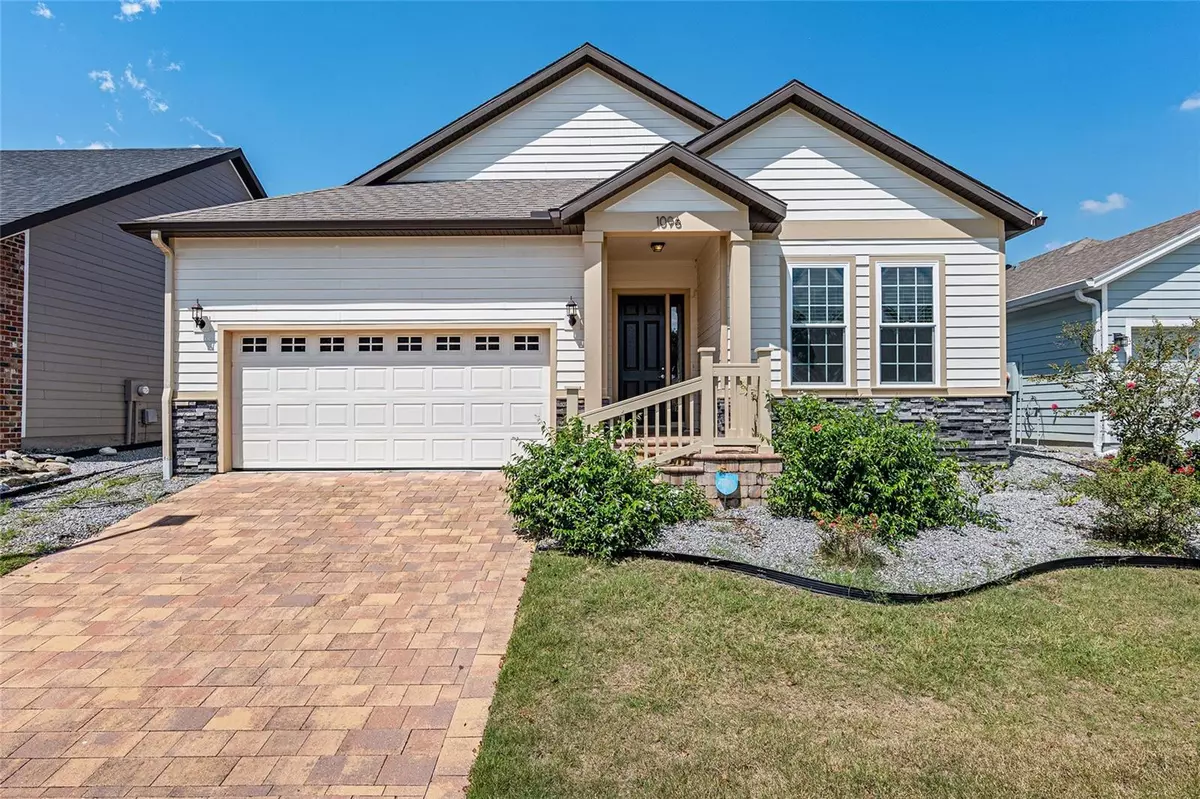$435,000
$465,000
6.5%For more information regarding the value of a property, please contact us for a free consultation.
4 Beds
3 Baths
2,126 SqFt
SOLD DATE : 11/06/2024
Key Details
Sold Price $435,000
Property Type Single Family Home
Sub Type Single Family Residence
Listing Status Sold
Purchase Type For Sale
Square Footage 2,126 sqft
Price per Sqft $204
Subdivision Arbor Greens Ph Ii Unit Ii
MLS Listing ID GC524618
Sold Date 11/06/24
Bedrooms 4
Full Baths 3
Construction Status Appraisal,Financing,Inspections
HOA Fees $134/qua
HOA Y/N Yes
Originating Board Stellar MLS
Year Built 2018
Annual Tax Amount $7,110
Lot Size 4,791 Sqft
Acres 0.11
Property Description
Beautifully crafted by Robinshore, this freshly painted 4-bedroom, 3-bath home in Arbor Greens offers a spacious and open floor plan filled with natural light and thoughtful design. The heart of the home is the expansive main living and dining area, featuring luxury vinyl flooring that extends throughout, adding warmth and durability to every space. Large windows brighten the room, while French doors lead to the enclosed back lanai and outdoor kitchen, seamlessly blending indoor and outdoor living.
The kitchen is a true highlight, combining elegance and functionality. Rich wooden cabinetry offers ample storage, perfectly complemented by sleek granite countertops and a subway tile backsplash in warm, earthy tones. A center island provides additional prep space and seating for three, ideal for casual dining or entertaining. Stainless steel appliances, including a wall oven with a built-in microwave above and a modern range hood, add sophistication to the space. Recessed lighting and pendant lights over the island ensure the kitchen is always bright and inviting.
The owner's suite, located at the back of the home for privacy, features a luxurious ensuite bath with a dual vanity, a walk-in closet, and a walk-in shower, creating a serene retreat. The home's 3-way split bedroom plan includes two bedrooms and a bath at the front, perfect for guests or family, and an additional bedroom with its own bath tucked down a separate hallway.
The enclosed back porch is a versatile space with a thoughtfully designed outdoor kitchen, featuring a stainless steel cooktop and vent hood, granite countertops, a built-in sink, and stone veneer cabinetry. Large windows with screens enclose the porch, offering a comfortable and well-ventilated cooking environment, perfect for year-round use.
With no carpet throughout, this home offers easy maintenance and a clean, modern look. An indoor laundry room with washer and dryer included adds convenience, and the attached 2-car garage provides ample storage and parking. Low-maintenance living is made easy with the HOA maintaining the front yard landscaping, allowing you to enjoy all the features this beautiful home has to offer.
Location
State FL
County Alachua
Community Arbor Greens Ph Ii Unit Ii
Zoning A
Rooms
Other Rooms Great Room
Interior
Interior Features Built-in Features, Ceiling Fans(s), Crown Molding, High Ceilings, Living Room/Dining Room Combo, Open Floorplan, Primary Bedroom Main Floor, Solid Surface Counters, Split Bedroom, Tray Ceiling(s), Walk-In Closet(s)
Heating Central
Cooling Central Air
Flooring Luxury Vinyl, Tile
Furnishings Unfurnished
Fireplace false
Appliance Built-In Oven, Cooktop, Dishwasher, Disposal, Dryer, Exhaust Fan, Microwave, Range Hood, Refrigerator, Washer
Laundry Inside, Laundry Room
Exterior
Exterior Feature Outdoor Kitchen, Sidewalk
Parking Features Driveway, Garage Door Opener
Garage Spaces 2.0
Fence Wood
Pool In Ground
Utilities Available Cable Connected, Electricity Connected, Natural Gas Connected, Sewer Connected, Water Connected
Roof Type Shingle
Attached Garage true
Garage true
Private Pool No
Building
Entry Level One
Foundation Slab
Lot Size Range 0 to less than 1/4
Sewer Public Sewer
Water None
Structure Type HardiPlank Type
New Construction false
Construction Status Appraisal,Financing,Inspections
Schools
Elementary Schools Meadowbrook Elementary School-Al
Middle Schools Fort Clarke Middle School-Al
High Schools F. W. Buchholz High School-Al
Others
Pets Allowed Cats OK, Dogs OK
Senior Community No
Ownership Fee Simple
Monthly Total Fees $134
Acceptable Financing Cash, Conventional, FHA, VA Loan
Membership Fee Required Required
Listing Terms Cash, Conventional, FHA, VA Loan
Special Listing Condition None
Read Less Info
Want to know what your home might be worth? Contact us for a FREE valuation!

Our team is ready to help you sell your home for the highest possible price ASAP

© 2025 My Florida Regional MLS DBA Stellar MLS. All Rights Reserved.
Bought with ENGEL & VOLKERS GAINESVILLE
"My job is to find and attract mastery-based agents to the office, protect the culture, and make sure everyone is happy! "

