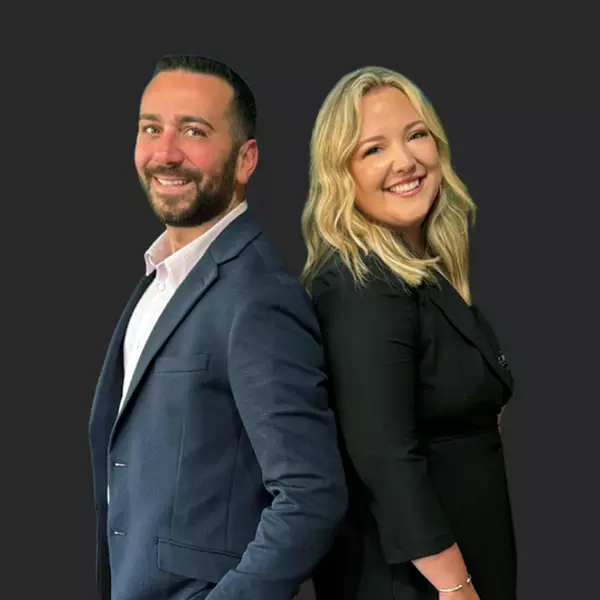$300,000
$300,000
For more information regarding the value of a property, please contact us for a free consultation.
3 Beds
2 Baths
1,742 SqFt
SOLD DATE : 12/23/2024
Key Details
Sold Price $300,000
Property Type Single Family Home
Sub Type Single Family Residence
Listing Status Sold
Purchase Type For Sale
Square Footage 1,742 sqft
Price per Sqft $172
Subdivision Bolton Heights West
MLS Listing ID TB8320908
Sold Date 12/23/24
Bedrooms 3
Full Baths 2
HOA Y/N No
Originating Board Stellar MLS
Year Built 1990
Annual Tax Amount $751
Lot Size 9,147 Sqft
Acres 0.21
Property Description
Stunning 3-Bedroom, 2-Bathroom Home with Modern Upgrades and Spacious Lot
This beautifully updated 3-bedroom, 2-bathroom home boasts an open floor plan that feels brand new. The heart of the home is the gorgeous gourmet kitchen featuring shaker cabinets, exotic granite countertops, stainless steel appliances, LED recessed lighting, crown molding, and a stylish subway tile backsplash. Both bathrooms have been thoughtfully renovated with luxurious porcelain tiles, glass and stone accents, wood vanities, 18x18 porcelain flooring, and marble vanity tops. Throughout the home, you'll find new ceiling fans, light fixtures, and 5 1/2" baseboards. The main living areas are finished with distressed grey luxury vinyl plank flooring, while the bedrooms are carpeted with neutral-toned Mohawk carpeting. The home has neutral paint throughout, both inside and out, which is modern and inviting. New window treatments enhance the space, and the exterior features new windows, screens, a new roof, solar panels, and new gutters and downspouts. Step outside to a beautifully landscaped front yard and a large, private backyard with an above-ground pool, perfect for relaxing or entertaining. The large lot (0.21 acres) is fully fenced with durable PVC, and includes a sizable shed with a roll-up door for extra storage. The property also features outdoor electrical outlets at both the front and back, as well as security cameras for peace of mind. For additional convenience, the home includes a 175 sq. ft. laundry/craft room, plus a bonus room that could easily be converted into a fourth bedroom, home office, or media room. Additional updates include new flooring, new toilets, and a water purifier for added comfort and efficiency. Don't miss the opportunity to make this turnkey home your own – it's truly move-in ready!
Location
State FL
County Pasco
Community Bolton Heights West
Zoning SFR
Rooms
Other Rooms Bonus Room
Interior
Interior Features Ceiling Fans(s), High Ceilings, Open Floorplan, Split Bedroom, Vaulted Ceiling(s)
Heating Electric
Cooling Central Air
Flooring Vinyl
Fireplace false
Appliance Dishwasher, Dryer, Microwave, Range, Refrigerator, Washer, Water Softener
Laundry Inside
Exterior
Exterior Feature French Doors, Rain Gutters, Storage
Parking Features Driveway
Pool Above Ground
Utilities Available BB/HS Internet Available, Sewer Connected, Solar
Roof Type Shingle
Garage false
Private Pool Yes
Building
Story 1
Entry Level One
Foundation Slab
Lot Size Range 0 to less than 1/4
Sewer Public Sewer
Water Public
Structure Type Block,Stucco
New Construction false
Others
Pets Allowed Yes
Senior Community No
Ownership Fee Simple
Special Listing Condition None
Read Less Info
Want to know what your home might be worth? Contact us for a FREE valuation!

Our team is ready to help you sell your home for the highest possible price ASAP

© 2025 My Florida Regional MLS DBA Stellar MLS. All Rights Reserved.
Bought with FOREVER FLORIDA REAL ESTATE
"My job is to find and attract mastery-based agents to the office, protect the culture, and make sure everyone is happy! "

